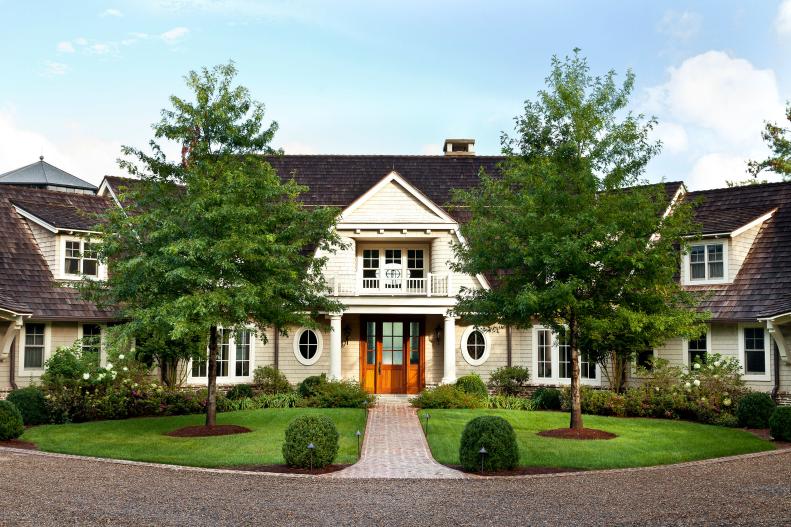Lakeside Retreat
Most homeowners have a specific vision or special request when redesigning interiors, but not so for this sprawling vacation house on Lake Burton near Clayton, Georgia. Instead, the owners presented Carter Kay Interiors with a designer's dream statement: "Surprise us," they said.
Carter Kay and her team accepted this bold proposal, which meant tackling unique design challenges in the 9,600-square-foot home with its six bedroom and nine bathrooms. The epic ceilings were especially challenging — soaring as high as 24 feet in the main room. "Our goal was to make [the home] feel comfortable, warm, and if possible, cozy for this growing family of eight (including grown children and grandchildren)," Kay says. Since the home's exterior is more in keeping with a Cape Cod style and features lake views, the interior's end result feels both coastal and rustic, while achieving the comfortable, warm and cozy goal.









