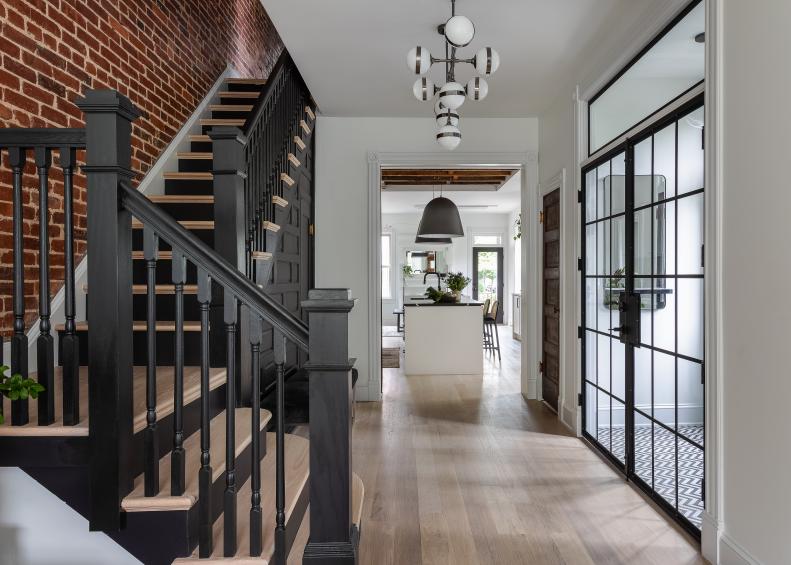An Enviable Corner-Lot Row House Gets a Well-Deserved Makeover
Positioned just north of the US Capitol building, Washington, DC's Bloomingdale neighborhood is known for its Victorian row houses built by developer Harry Wardman, who constructed 180 row houses in the area between 1903 and 1908. While there are subtle architectural variations here and there, the Bloomingdale row houses stuck with a fairly consistent design, as Wardman and architects Nicholas R. Grimm and Albert H. Beers composed a formula that worked well for them. Due to the layout of row houses, their consistent design and the historic protections of the neighborhood, each row house is relatively equal in value to this day. However, a corner-lot row house is unique in that it boasts an additional long side filled with windows. In 1893, when mid-block lots were selling for $75, this corner lot sold for a staggering $200.
This is exactly what drew owners D'Artagnan Catellier and Eric Matthew Struchen away from their mid-block row house in DC's Shaw neighborhood. They teamed up with architect Sarah Snouffer of Third Street Architecture to renovate a stunning 3,984-square-foot Bloomingdale Victorian. As if its enviable corner position and rich history weren't enough to make the home noteworthy, it has a unique past that has made it the talk of the town. "We found out that it was a brothel during the 1980s and 1990s," says Sarah.









