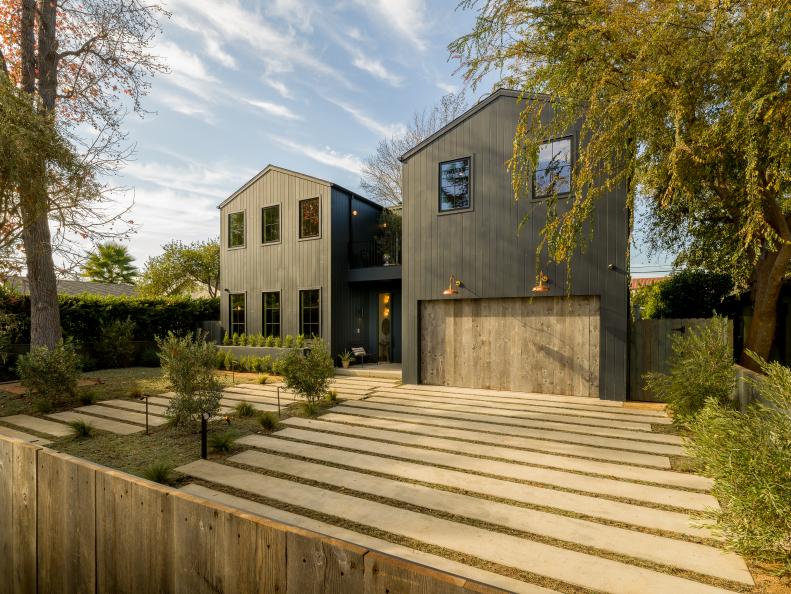1 / 31
Photo: Todd Goodman of LA Light Photo
Welcome to “Scandifornia”
For this new construction project in Studio City, California, Rob Diaz of Rob Diaz Design envisioned a modern farmhouse that combined the essence of Southern California with Scandinavian minimalism, or “Scandifornian” as he likes to call it. "With more people staying at home during the pandemic, I wanted the space to evoke coziness and warmth, while still being innovative, modern and updated for today’s living," he says.









