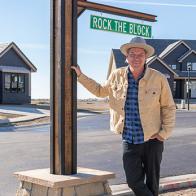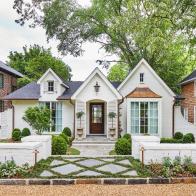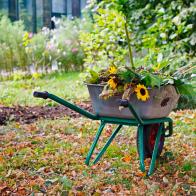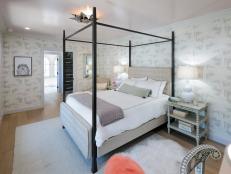1 / 83
Photo: Dennys Ilic
The Honorable Judge Breegan Jane
Quick Recap: In the current "Hollywood Edition" of Brother Vs. Brother, Drew and Jonathan each bought a house in LA's historic Hancock Park to renovate and flip for maximum profit, with the proceeds of both sales going to charity. Each round in the reno competition focuses on a particular space or (in this case) a category of spaces. This third round in the contest focuses on bonus rooms, and the guest judge this time is Breegan Jane, designer and star on HGTV's hit series Extreme Makeover: Home Edition. Drew refers to Breegan as a real-life "renovation superhero."












