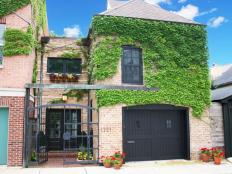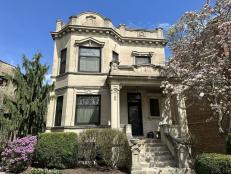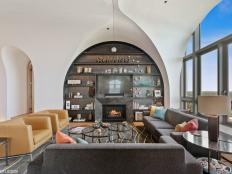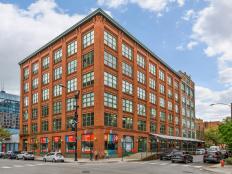1 / 19
Photo: Werner Straube Photography
Historic Charmer Enters the 21st Century
This home’s backstory could be a movie plot. The current homeowners admired the historic Tallmadge and Watson-designed Colonial Revival home in Oak Park’s Frank Lloyd Wright Historic District, a suburb of Chicago, for years before buying it. In fact, you could say it was love at first sight. Except, the home wasn't for sale. One day, the couple wrote a note asking to be contacted if the existing owners ever decided to sell, and slipped it through the mail slot. It turns out, they did — about a year later. After moving in, the couple wanted to modernize the interior to match their lifestyle, while maintaining the 1920s exterior.












