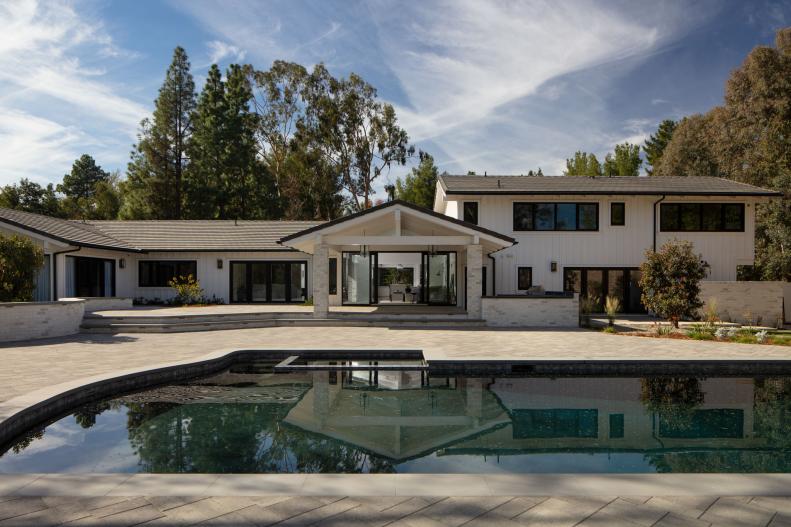1 / 22
Photo: Holly Lepere
An Older Home In Hidden Hills Is Given New Life
While many older Los Angeles County homes have succumbed to the wrecking ball, making way for modern replacements on their high-demand lots, interior designer Jessica Risko Smith's clients had other plans for their 1950s home tucked in Hidden Hills. "The neighborhood, adjacent to Calabasas, offers gate-guarded communities and is appealing to celebrities in the LA area," says Jessica. "The settings feel pastoral and have few sidewalks or streetlights, but offer deep setbacks, white three-rail fences, corrals, barns and natural, rustic equestrian trails."









