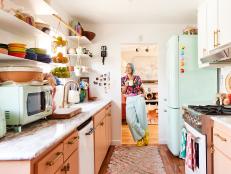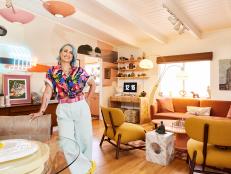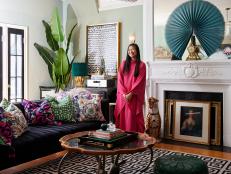1 / 21
Photo: The Salty Shutters
Setting the Stage
When it comes to helping a home put its best foot forward, even icons look to the pros for expert help. Just as Hollywood starlets turn to personal stylists, A-list homes — like this seven-bedroom, 14-bathroom, 15,803-square-foot Beverly Hills residence designed by William Hefner — call for special guidance.
Designer Lisa Vail of Vesta (an interior design, custom furniture and home staging powerhouse that has tackled more than 2,000 properties in Los Angeles, San Francisco, New York and Miami) is the special guide who helped these rooms come alive. She walked HGTV through the process of cultivating the gracious, luxurious West Coast vibe of the home — and how anyone can follow in her footsteps.












