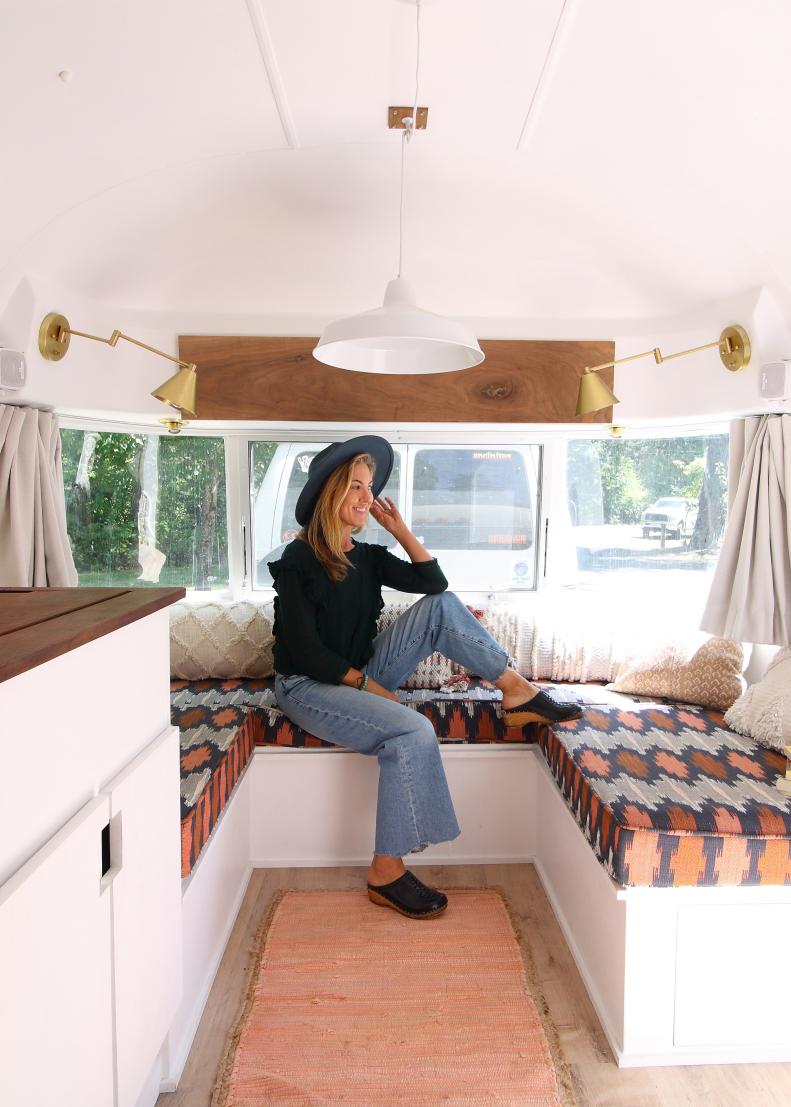1 / 28
Photo: Melanie Raver
Meet Melanie Raver
Meet Melanie Raver, a Seattle-born interior designer with an effortless eye for color. The mother of three is well-versed in property redevelopment, design and staging, and never backs down from even the most out-of-the-box design challenges. Her latest project? Turning an Airstream from the 1970s into what may be the most enviable camper on the road.









