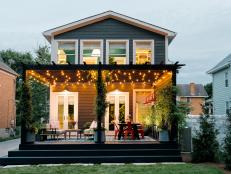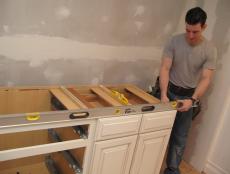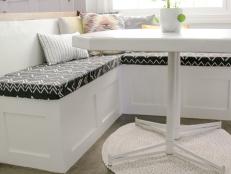1 / 10
Photo: Becca Skinner
Front Deck
Originally, the cabin was given to Eduardo’s older sister and brother in law by his father when they had their first child. After they moved out after a few years, Eduardo was interested in purchasing it from the family and worked to restore it and put some artistic touches into it. It makes this place even more special that it was a gift when Eduardo’s sister started her family, and this is where we get to put our roots, too.












