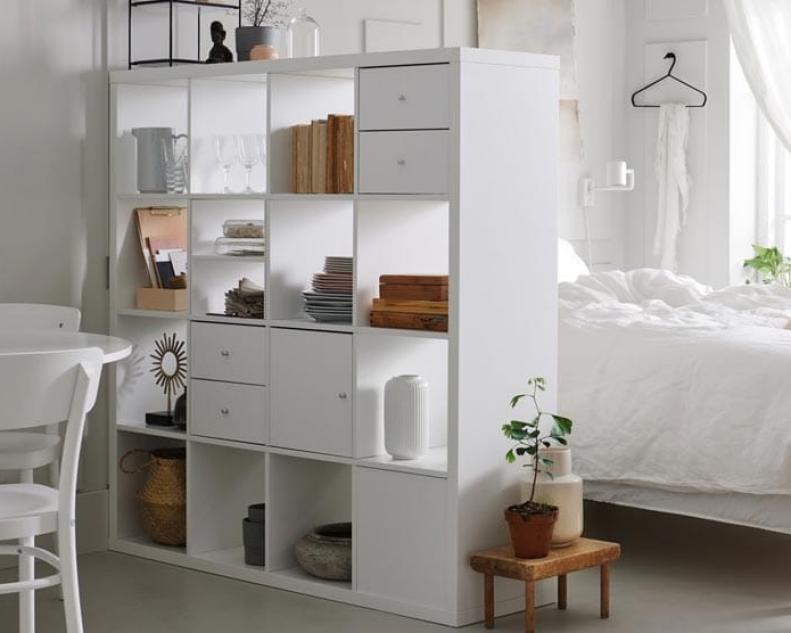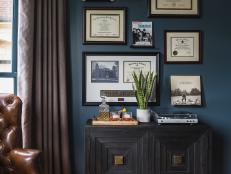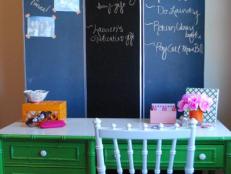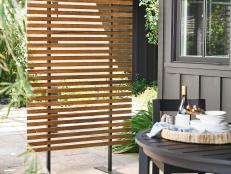1 / 40
Dividers for Every Place and Space
Dividers have a lot to offer a space. These partitions bring beauty and privacy to dorm rooms, shared bedrooms, open-plan living rooms, studio apartments and anywhere else that could use a quick floor plan fix. We've rounded up a list of gorgeous inspirational and DIY options to fit any space, indoors and out. First up: This sleek shelving unit offers instant privacy and much-needed storage in a dorm room. Available from IKEA, the spacious cubes are ideal for creating a little bit of separation without walling your space off entirely.












