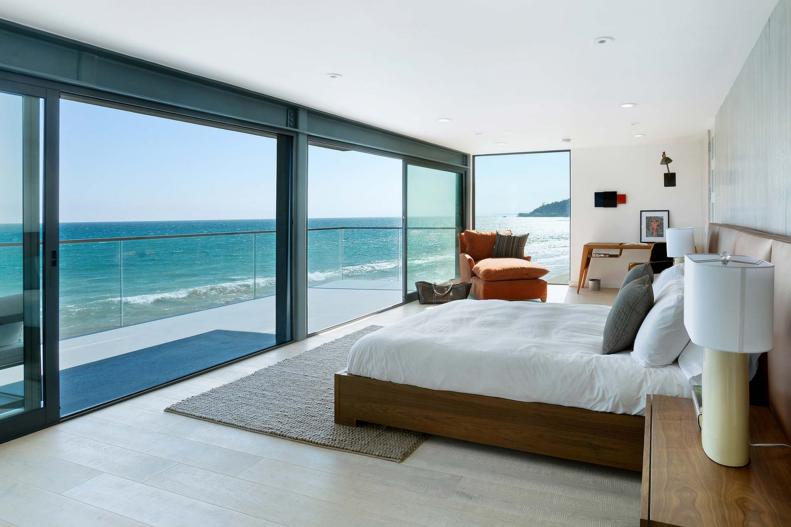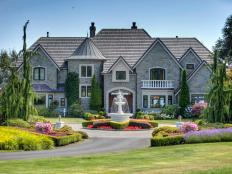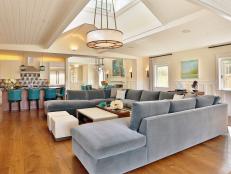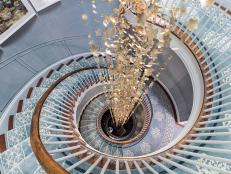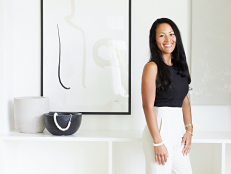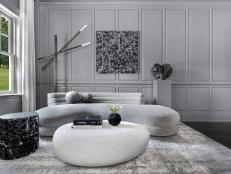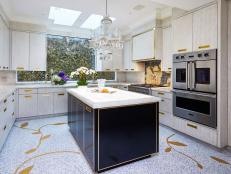1 / 71
Photo: Amy Bartlam.
From:
Katherine Carter Design.
Modern Oceanside Bedroom in Malibu, California
This cozy beachside bedroom features warm wood furnishings against a cool, gray and white backdrop. A long wall of glass offers a sweeping view of the Pacific Ocean, while a terrace gives the owners a spot to enjoy the ocean out-of-doors. A modern desk and comfy reading chair build maximum function into the space.






