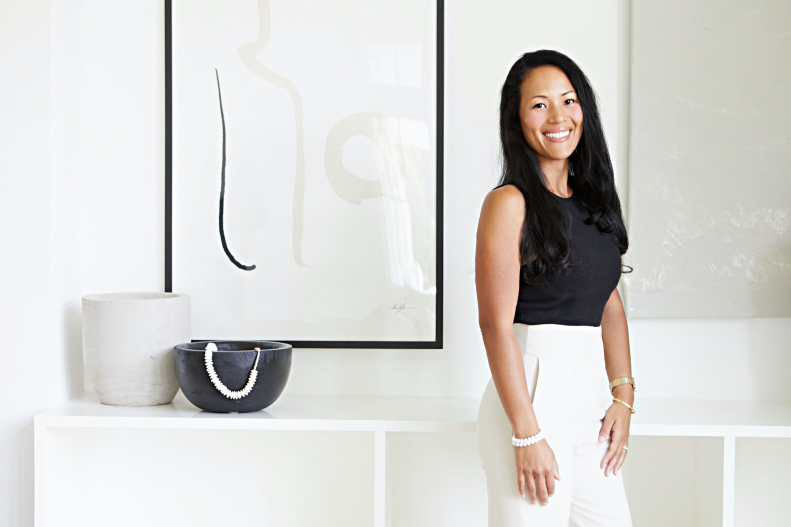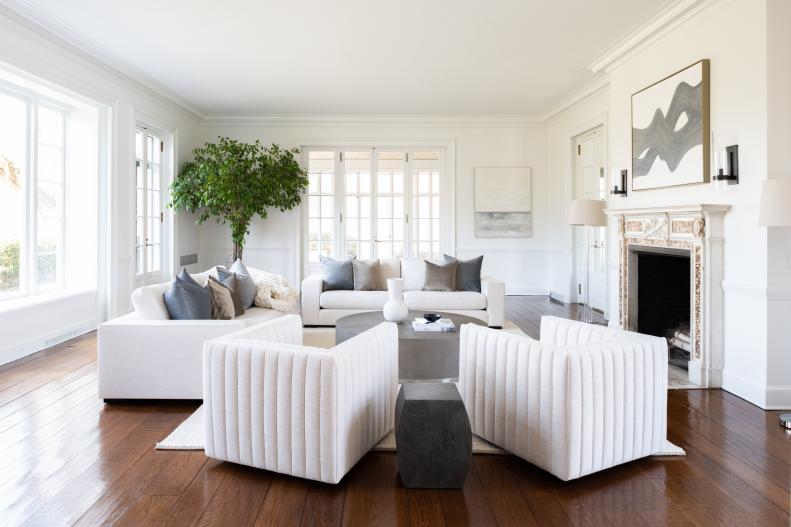Entice Home Buyers With Spaces That Feel Beautiful and Versatile
As the founder and principal designer of LTW Design — an award-winning staging design firm with celebrity clients like Bruce Willis and the New York Knicks’ RJ Barrett — Leia T. Ward knows her way around luxury properties. She also knows that making those properties irresistible to design-conscious visitors with generous budgets is all about emphasizing both their elemental appeal and how they can adapt to new occupants and trends.
"Many critics of modern spaces that claim minimalist spaces are cold may be surprised to learn about warm minimalism," Leia says. "While our brand aesthetic leans more minimalist, every project has warmth to it and we achieve this by weaving and layering textures throughout the rooms to create depth."
Consider how she’s deployed her minimalistic-yet-cozy aesthetic to polish up these big-ticket homes — and take note of her techniques for when it’s time to make your place look like a million (or 20 million) bucks.









