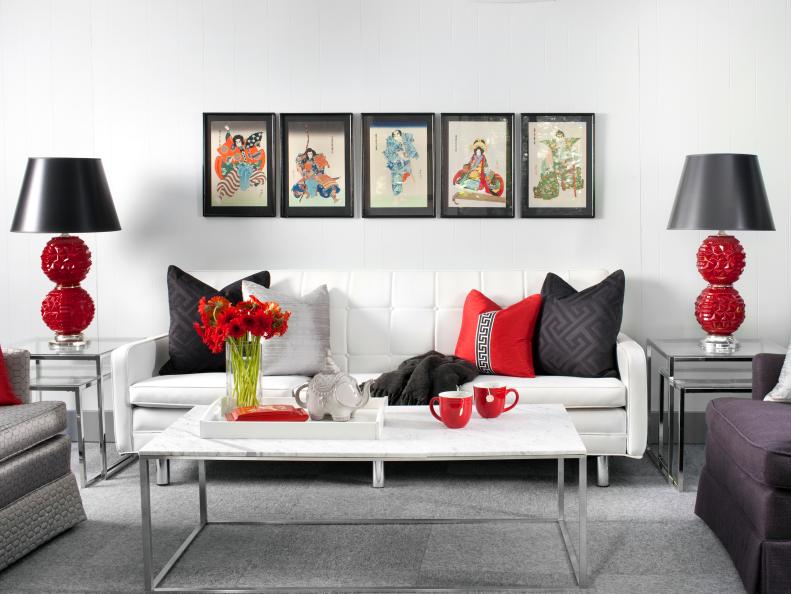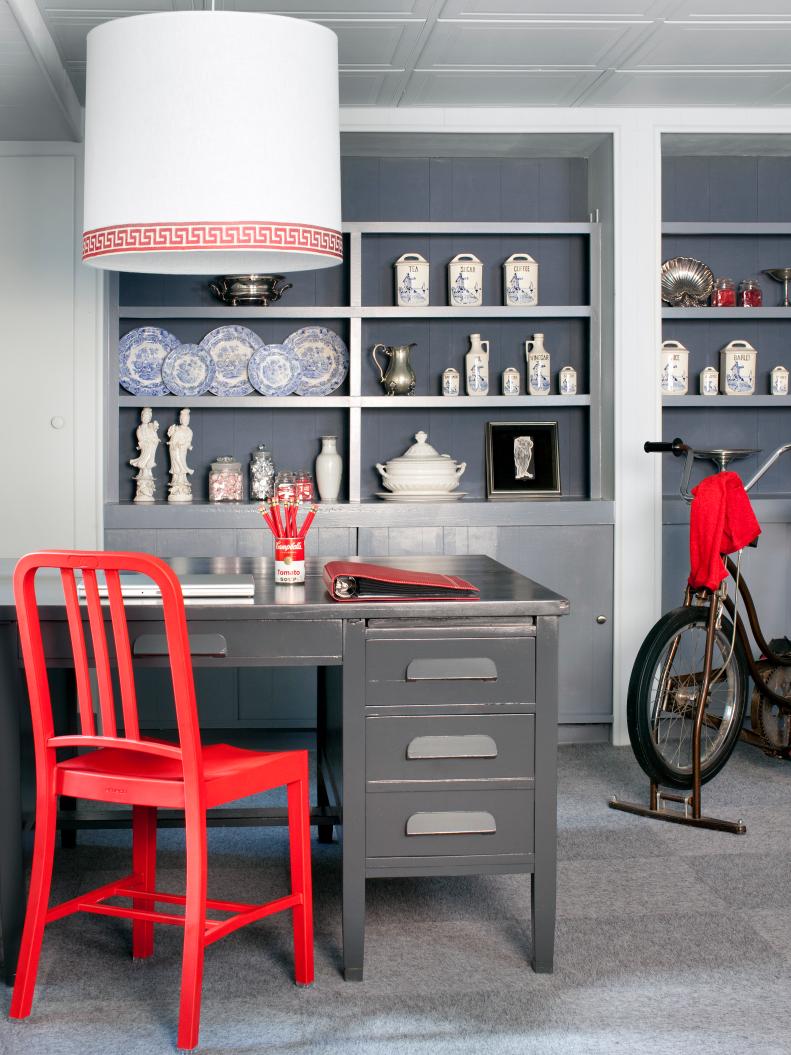1 / 22
Before
Retired decorator Ruth Shacter set out to have her 1960 basement updated as a guest retreat. Since her late husband, Jack, put so much effort into building the modern space, Ruth was excited to breathe new life into it with the same style they loved so much.









