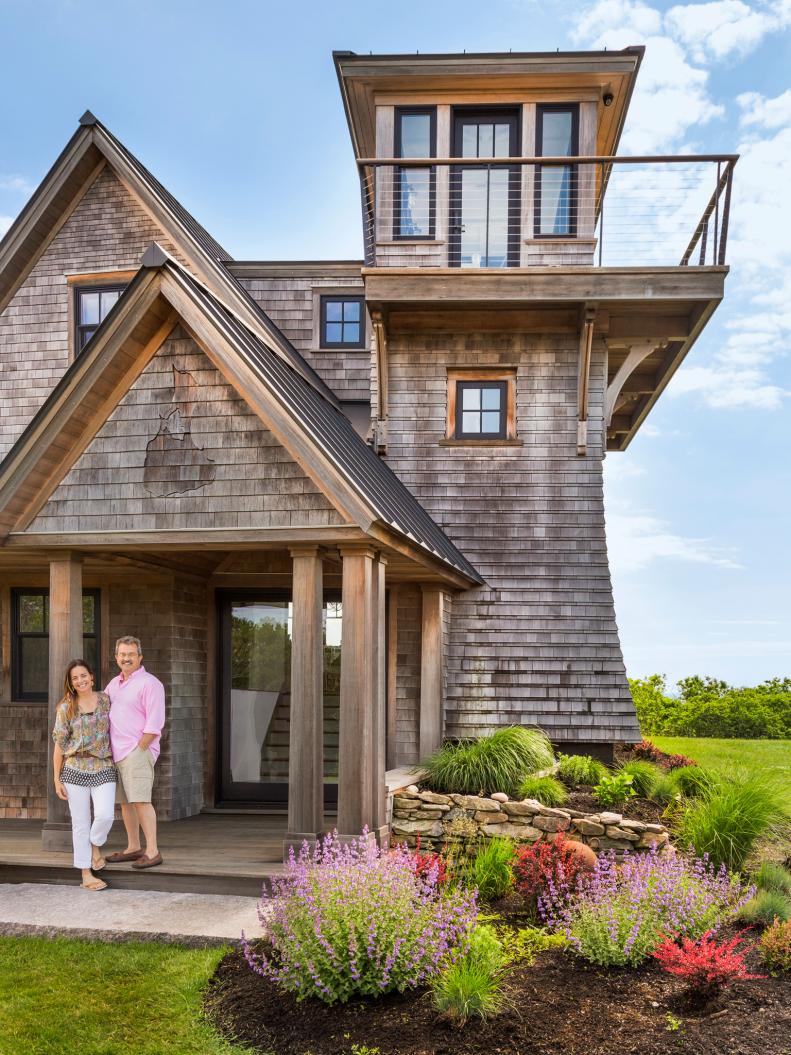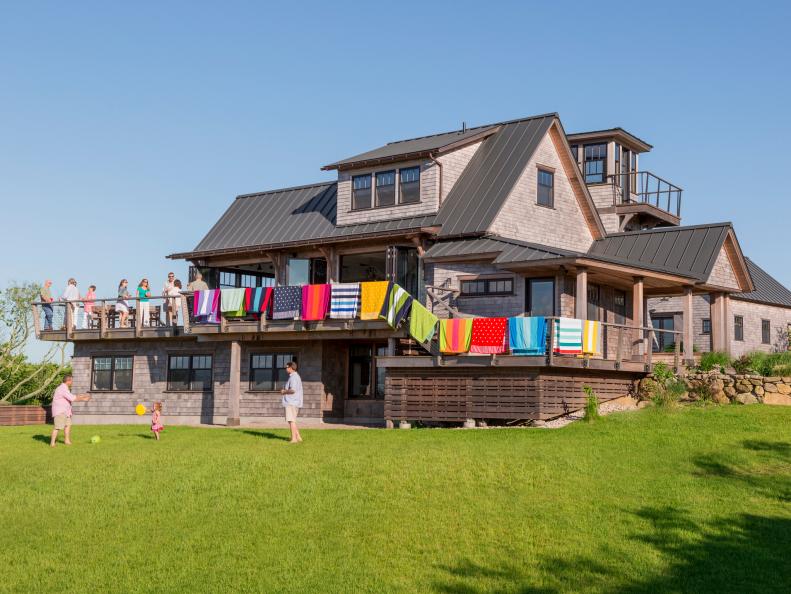1 / 12
Photo: Zach DeSart (styled by Christina Wressell).
From:
HGTV Magazine.
Sought-After Spot
Summer is busy season for Karen and Brian McMahon. As soon as temperatures start rising, the couple welcomes a steady stream of visitors to their home on Block Island, RI. “Around June we hear from friends we didn’t even know we had!” says Brian. Not that the McMahons are complaining. From the moment the couple broke ground on the cedar-clad house five years ago, they dreamed it would be a destination for them and their grown sons, James, Matt, and Kip.









