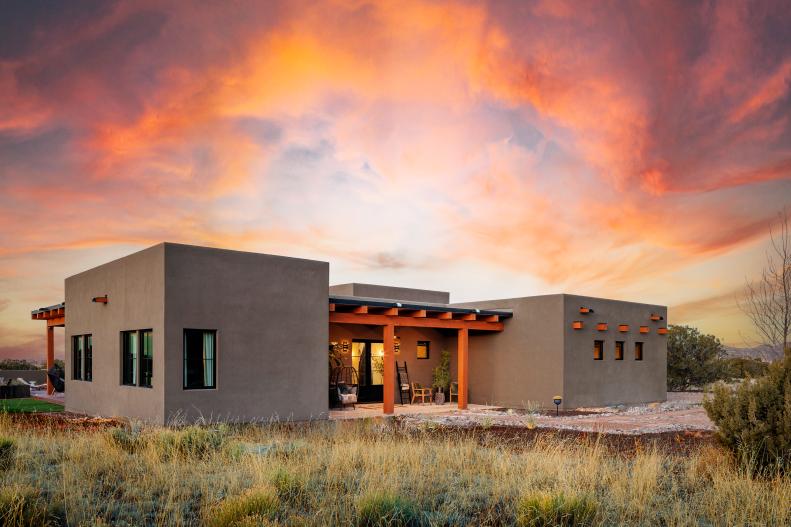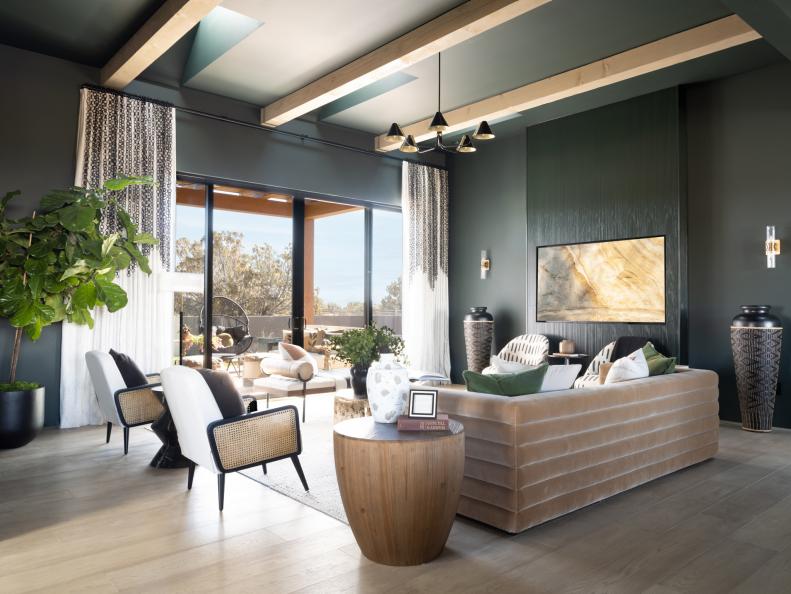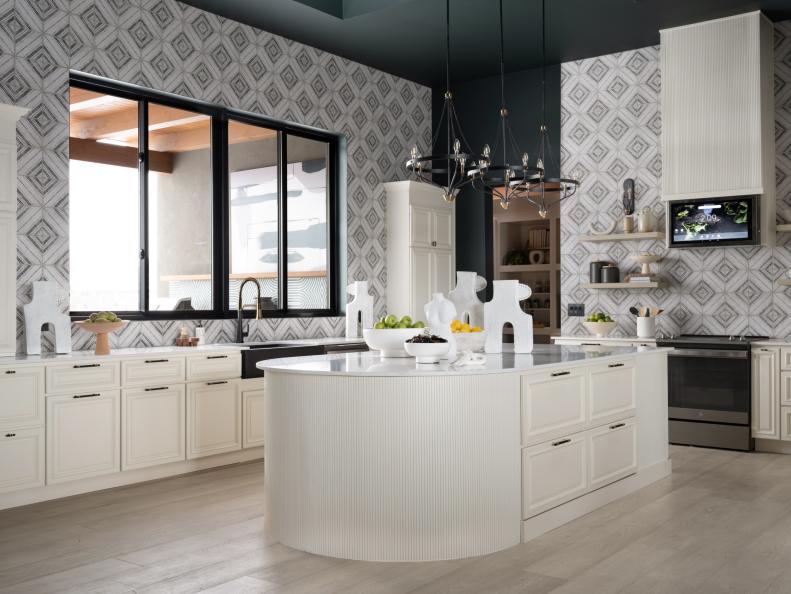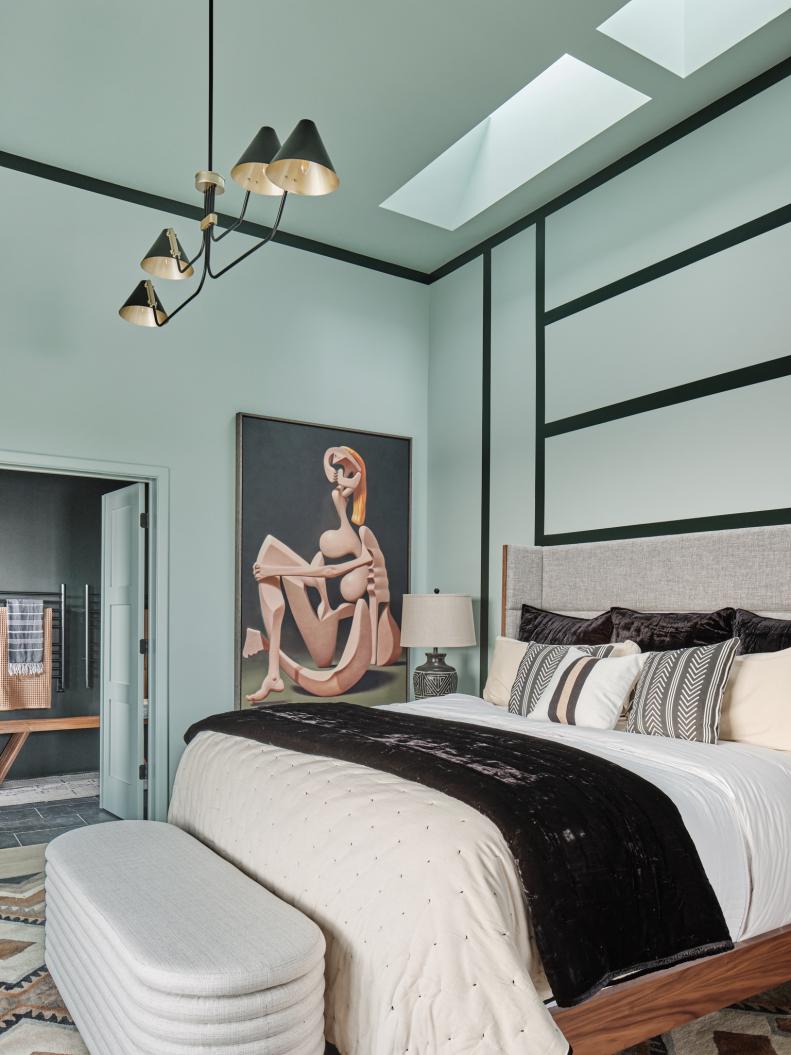1 / 69
Photo: Chipper Hatter
HGTV Smart Home 2023
The home’s welcoming front porch is one of the “portales” commonly seen in Santa Fe architecture, which includes patios and outdoor porches with fixed roofs and post supports.









