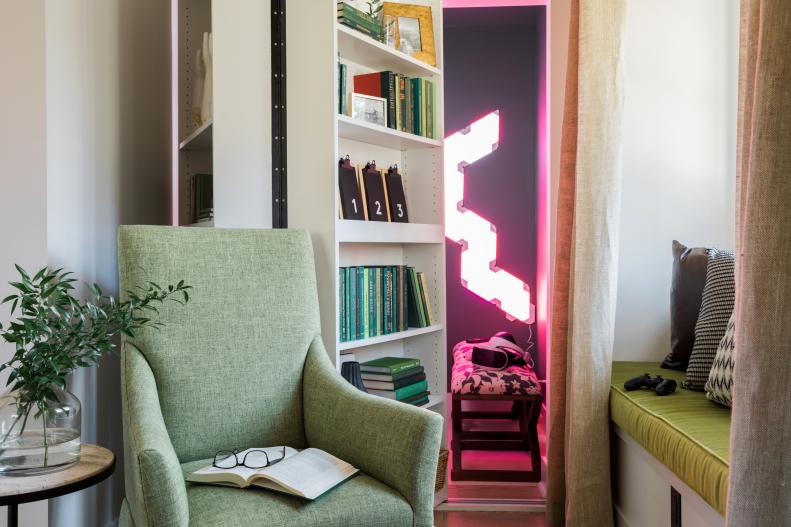1 / 10
Photo: Michael Hunter.
From:
Nicole Arnold Interiors.
Say Yes to Pocket Doors
Pockets doors are a simple way to make the most of your home's square footage, since you don't have to account for the space of an open door. You actually gain an average of ten square feet of floor space. They conveniently slide into your wall, creating a more minimalistic design, and are particularly handy in small spaces.









