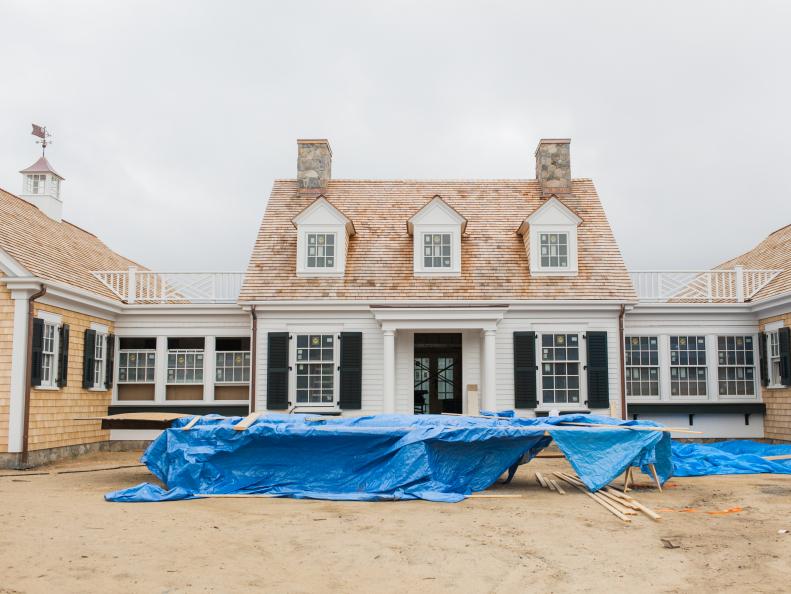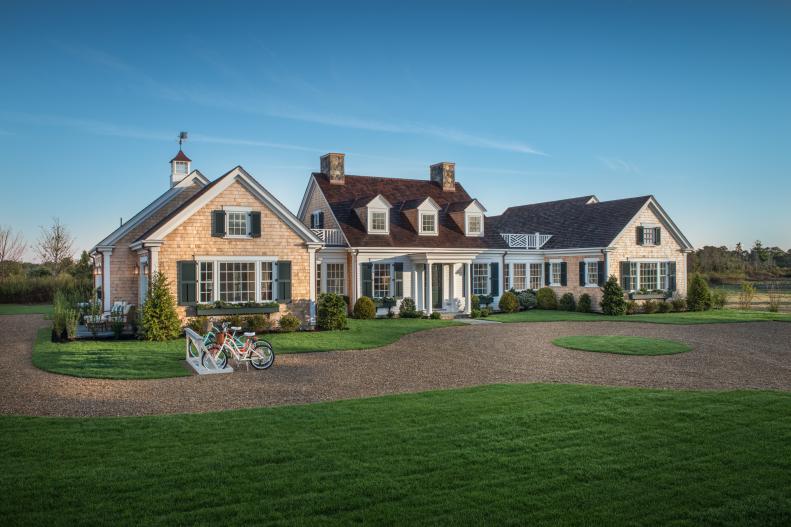1 / 26
Front Yard Under Construction
For HGTV Dream Home 2015, lead architect, Patrick Ahearn, designed a house that reflects the shack cottages that are scattered in Edgartown on Martha's Vineyard.









