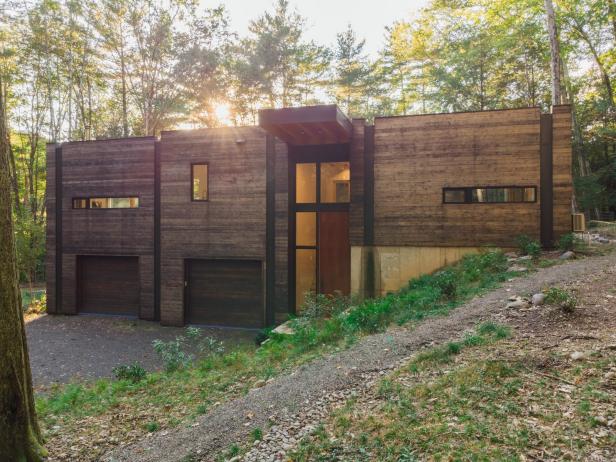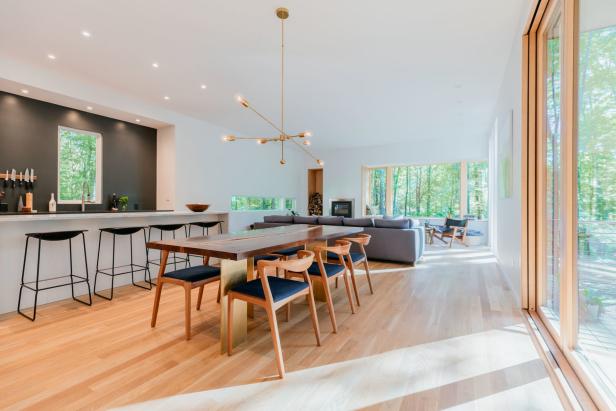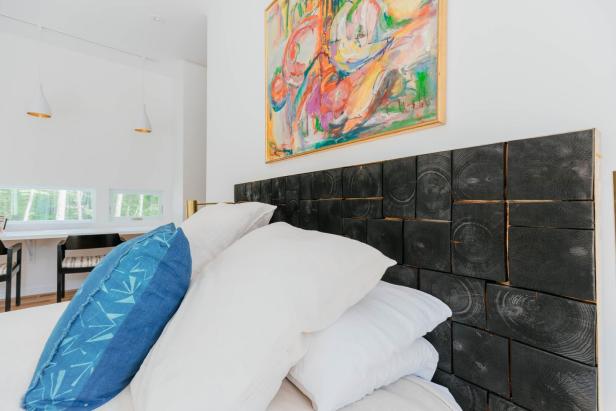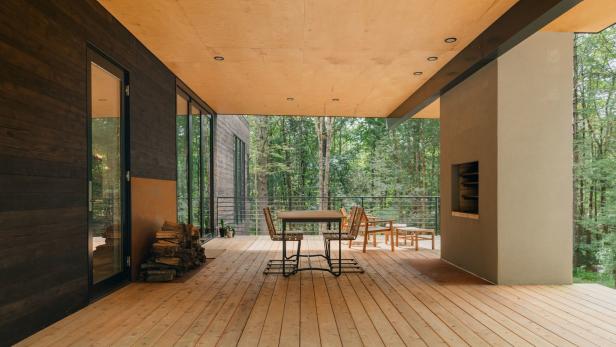A Couple’s Scenic Getaway Built For Creating and Tinkering in New York’s Hudson Valley
This dual weekend getaway and workshop allows a New York City architect and her husband to recharge and create.
Sponsor content courtesy of Marvin Windows

Dwell
Article by Sarah Akkoush, originally published on Dwell.com.
In New York’s Hudson Valley, two hours outside of New York City, architect Marica McKeel of Studio MM and her husband Brock fell in love with the idea of building their own private retreat from the city. They looked at several properties, but ultimately settled on a wooded parcel in Kerhonkson, New York. In addition to proximity to the city, making weekend getaways practical, the couple was drawn to the parcel’s 10 acres, serene creek running through the property, and undulating wooded terrain.

Dwell
Positioned on a sloping hillside, the home is built into the land. The lower level is reserved for Marica and Brock’s "play" space, a workshop and garage, while the upper level houses the bright and airy living quarters.
More than simply a relaxing place to escape, the home would be a creative sanctuary for Marica and Brock to get their hands dirty designing, making, and tinkering. With both a dedicated workshop and garage in the lower level, Marica would have space for woodworking and furniture making, and Brock for working on antique cars. "This house is about the things that we love to do, my husband and I. It’s about our hobbies, and what we can do here that we can’t do in the city," says McKeel. It is for this reason the home was aptly named Tinkerbox.

Dwell
The south-facing facade, where the sun sets in the evening, is the couple’s favorite spot on the property. Creating expansive openings with this exposure allowed an intimate and inspiring connection with the wooded landscape.

The home "is really about place, how it sits on the site, how it responds to the sun," reflects McKeel.
The initial challenge, placing the home on the site, proved to be one of the biggest. Considering the sloping hillside, and their basic need for a two-level home, Marica and Brock decided to build the home into the land rather than on it. This would allow them to gain benefits of passive heating and cooling from the earth, as well as create the opportunity to place the rear deck on ground level, granting unrestricted access to the natural landscape beyond.

Dwell
The "desk window" features small, horizontal openings which frame curated views of the trees beyond. Marvin Direct Glaze windows, and Ultimate Clad Casements make the quiet, reflective vantage point possible.
Many competing factors had to be carefully examined to position the home optimally in the hillside. Marica and Brock spent a lot of time on the property before finalizing any designs to observe the sun’s movement, and discover their favorite orientation and views. "In the evening where the sun sets is our favorite spot on the property," says McKeel. "We kind of knew we wanted to open the house in that direction." To capture these views, the team had to shift and tweak the home’s orientation like a puzzle, fine-tuning the placement within the context of the site. Eventually, they were able to reconcile competing elements to maximize the southern exposure, allow access to the garage on flat ground, and preserve some of the biggest oak and maple trees on either side of the home.

Dwell
A cozy white oak window bench sits beneath an impressive Marvin Contemporary Corner Window, overlooking beautiful southwest vistas. This southern vantage point, and the window nook in particular, was a cornerstone of the home’s design and orientation.
After perfecting the orientation, the team turned to Marvin® Windows and Doors to help establish a fluid connection to the surroundings. A variety of views and exposures were featured, which required a diverse portfolio of specialized windows. At the front of the home, for example, the team chose small horizontal windows to selectively frame views instead of having large openings exaggerating the less-than-stellar driveway vantage point. "It's really kind of like a picture; you're looking out this window, and you're just getting what I want you to see," says McKeel of artfully framing views through smaller window openings.

Dwell
The interior stair is composed of floating treads sourced from trees cut down on the
property. A mix of oak, maple, and birch, each step is different and unique.
The dramatic, double-height entry, framed by Marvin windows, is covered by a towering overhang which is a continuous cantilever to the back of the home. Traveling through the dramatic entry and up the stairs, the home opens up to expansive views of the peaceful, wooded landscape. Capturing stunning southwest views, a window bench sits below an impressive corner window assembly from Marvin, making the barrier between outside and inside disappear. "A lot of the house was designed around having a window seat," says McKeel. "I sit there all the time." The white oak window nook beautifully marries pine window casings, adding to the warmth and coziness that permeates the home.
In designing the home, McKeel and team thoughtfully incorporated handcrafted and repurposed elements into the structure and finish work. Intrigued by the idea of a black house, Marica experimented with the Japanese technique of shou sugi ban to char the cedar siding, blackening the wood while retaining beautiful grain patterns and texture. Marica and Brock spent almost every weekend for three months at the property, charing the cedar by hand while enjoying the land, nature, and wildlife that was their backdrop.

Dwell
The open kitchen and living room features a handcrafted walnut dining table designed by Marica, which sits beneath a brass chandelier she designed and built herself.

Dwell
Marica hand-dyed the bedroom curtains three times with indigo to create the blue gradient. Adding to the symmetry and rhythm of the interior space, the color lines up perfectly with the sill of the windows.

Some of the same local wood that was harvested for the stairs was cut up, charred, and made into the bedroom’s custom headboard.
In clearing the land for the home’s construction, a few trees had to be cut down on the site. These trees, a mix of oak, maple, and birch, were repurposed for the home’s floating slab stairs. The wood was harvested, cut, and kiln dried, then custom fit to a central metal stringer fabricated by a local welder.

Dwell
It was important to the couple that the home’s deck be an extension of the living level, neither above nor below it. Sitting on ground level, the spacious deck offers fluid access to the surrounding wooded landscapes, while simultaneously inviting nature in.

Dwell
The home’s multifunctional layout gives Marica dedicated space for woodworking in her workshop, and Brock for tinkering with antique cars in the garage.
At the interior, Marica also designed and built the wood dining room table, a centerpiece of the room. After finding beautiful slab of New York walnut at the mill, Marica collaborated with furniture maker Elijah Leed to bring her idea to life. "The table is beautiful because nothing about it is symmetrical," says McKeel, "but it is balanced and works well in the space." Marica also designed and built the dining room’s brass light fixture, as well as hand-dyed the linen curtains in the bedroom—with no previous electrical or textile experience.
Building upon the emphasis on craftsmanship and quality, Marvin windows were the perfect complement to the home’s handcrafted essence. The recognized quality of Marvin products was the biggest draw for McKeel in deciding to use Marvin in her home. Additionally, and equally important, the windows and doors would hold up to the elements over time, and not feel cold or drafty even in harsh winters.
Tinkerbox is really about "being in the Hudson Valley and being outdoors," says McKeel. A quiet respite from the noise of the city, the private and serene home "feels like a different world." It is in this tranquil setting that Marica and Brock are inspired to tackle their creative passions; tinkering in peaceful solitude amongst the trees, nature, and changing seasons.






