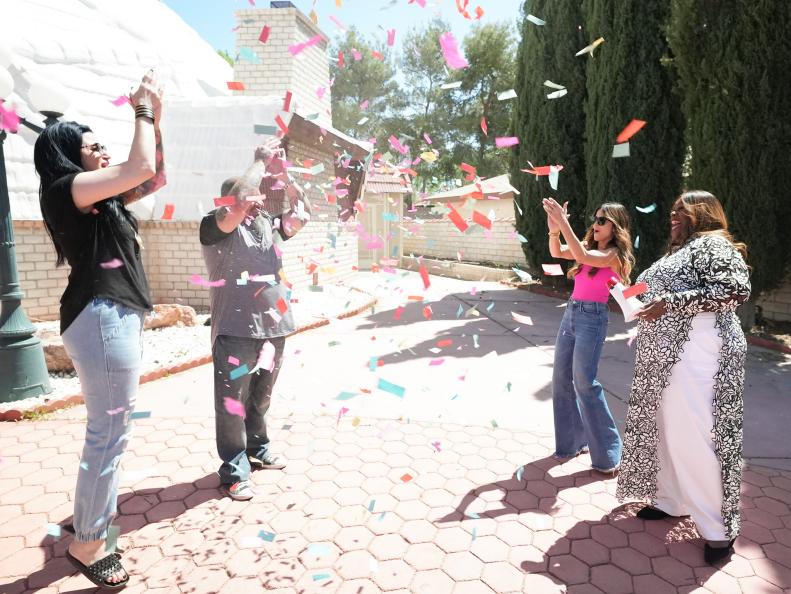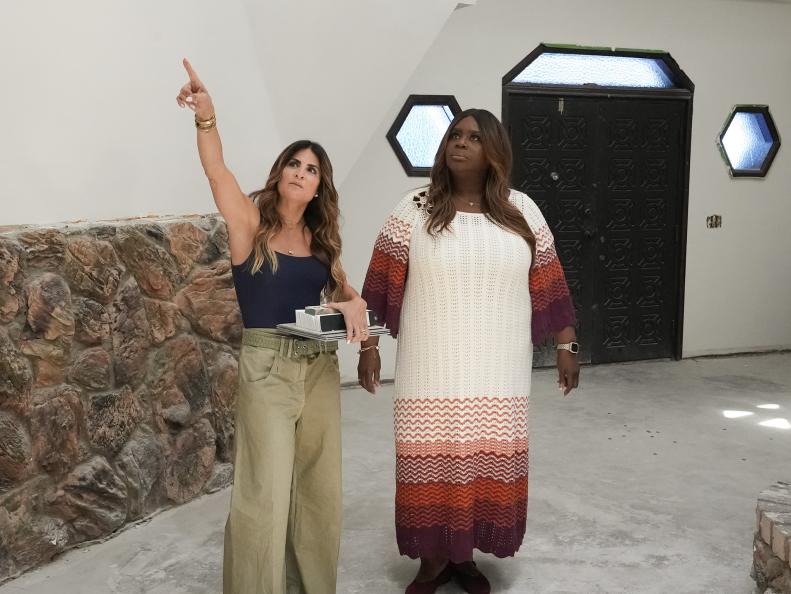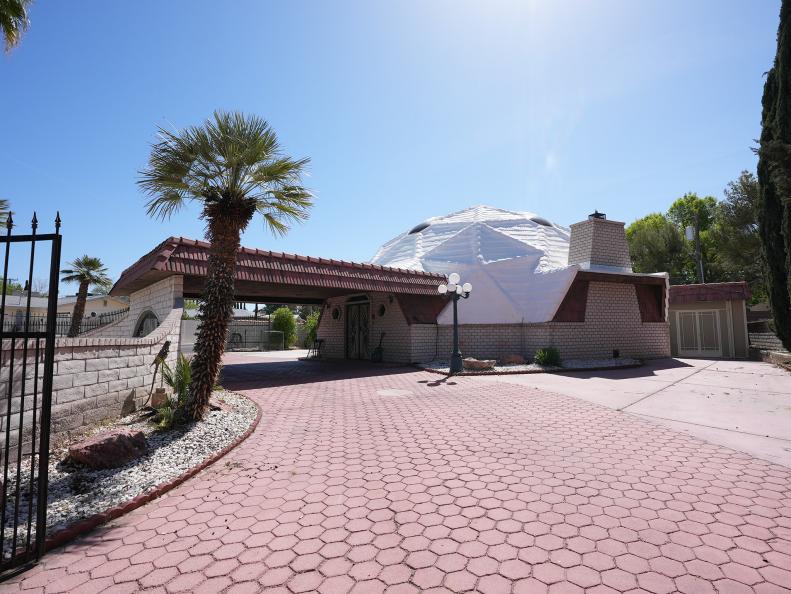1 / 27
The Ugliest House in America
During Season 4 of Ugliest House in America, actress, comedian and HGTV host Retta traveled from sea to shining sea in search of the ugliest house in the United States. After touring the 15 funkiest houses she could find, she crowned one the ugliest of them all and enlisted Windy City Rehab's Alison Victoria to spruce it up with a $150,000 renovation.









