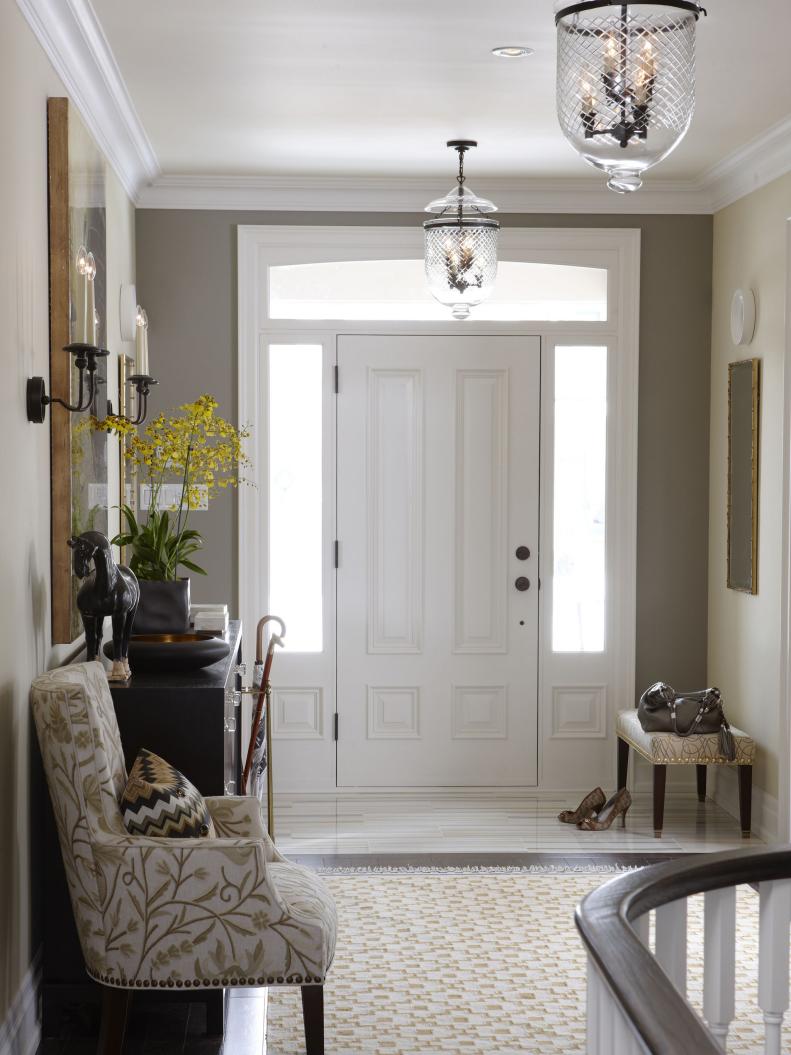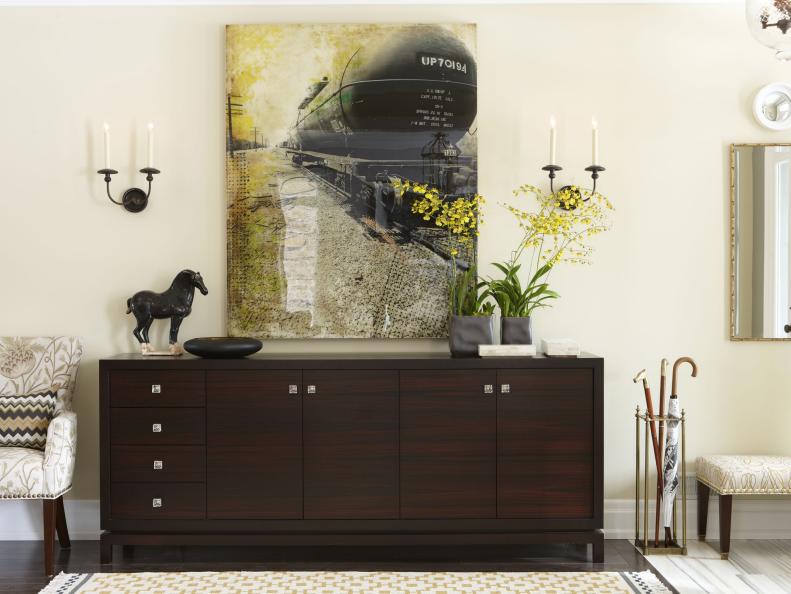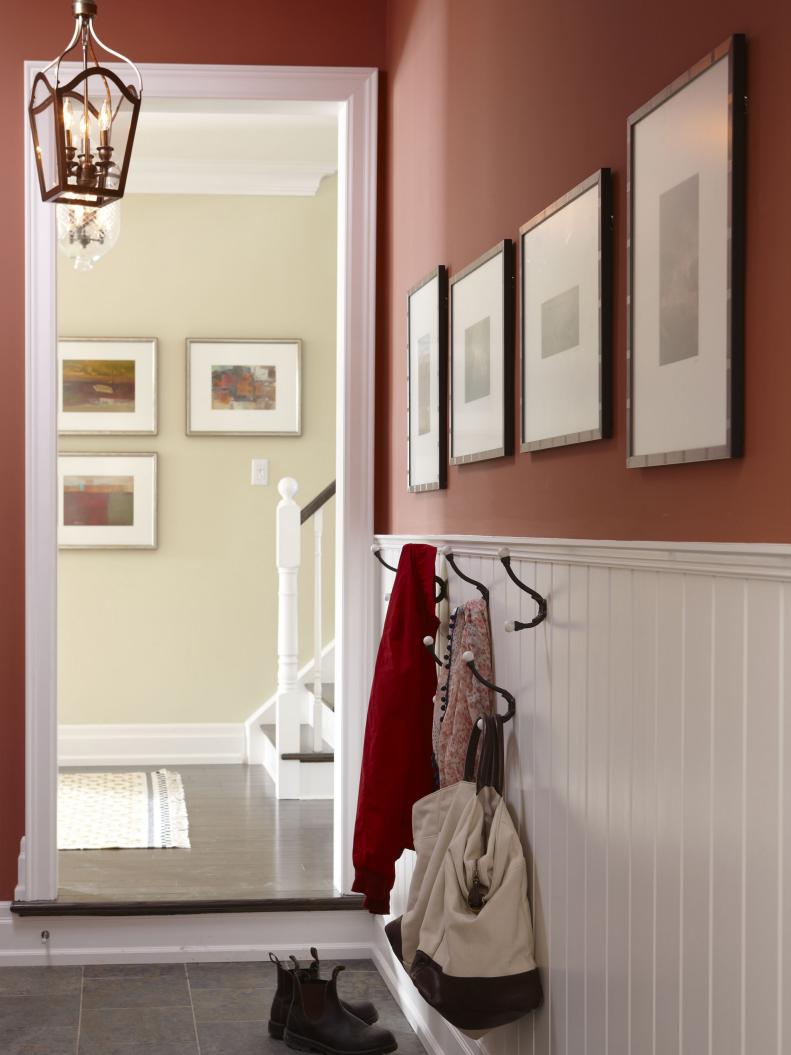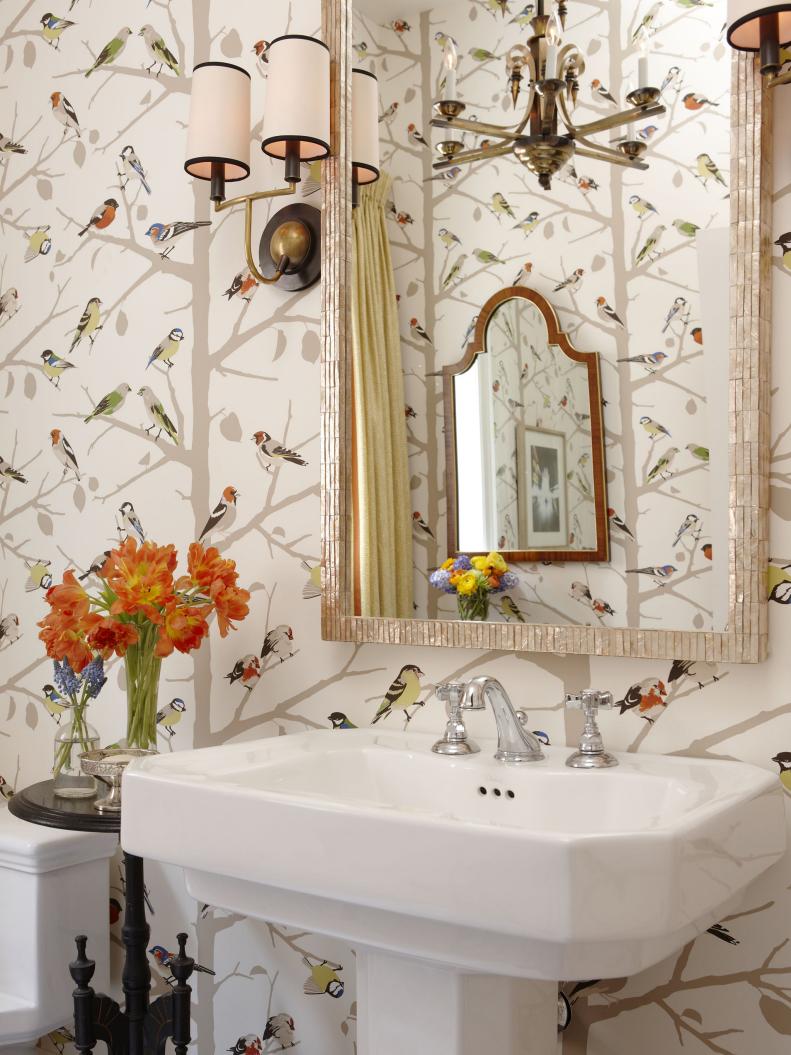1 / 58
From:
Sarah's House
Anything But Builder Basic
You'd never guess it, but HGTV star Sarah Richardson created this stunning subdivision home using the builder's standard options with a few designer upgrades. Tour it top to bottom to see how she created a custom look in a brand new house. Here, Sarah makes a statement in the entryway by using a few high-end cipollino marble tiles alongside standard hardwood flooring.









