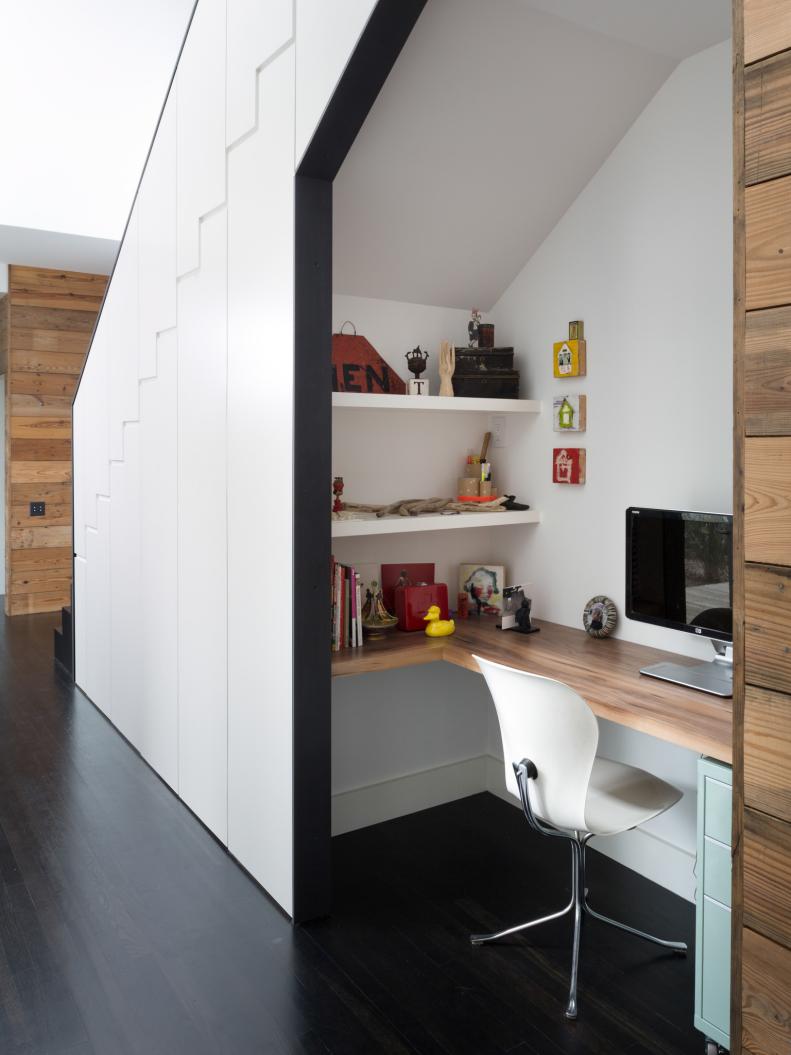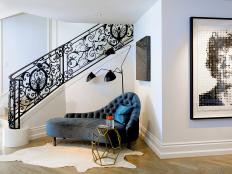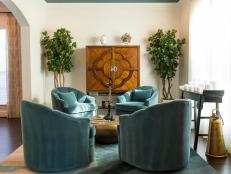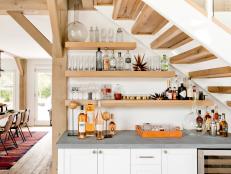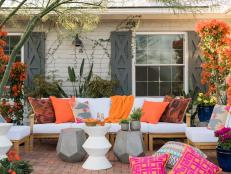1 / 12
Photo: Whit Preston
Home Office
Hugh Jefferson Randolph Architects designed a surprisingly spacious home office under the stairs of this Greek Revival cottage in Austin. Who doesn’t love an office with a sloped ceiling?






