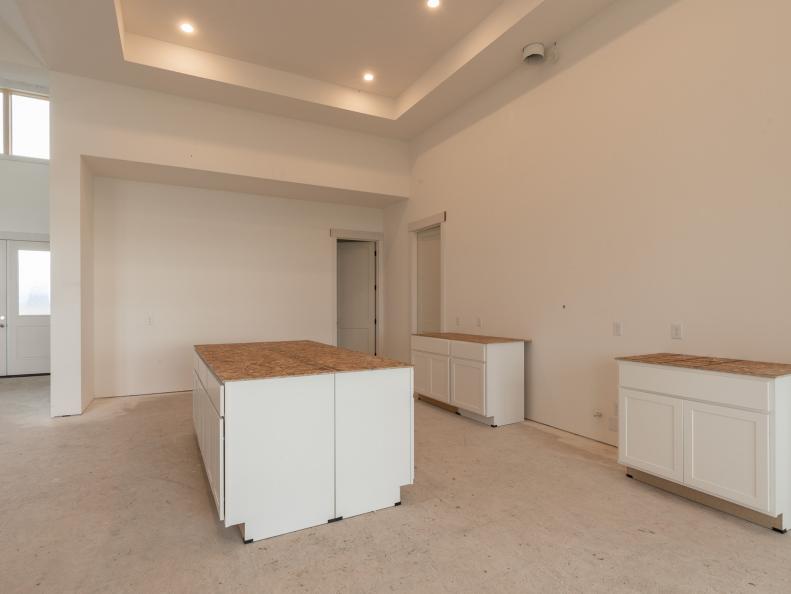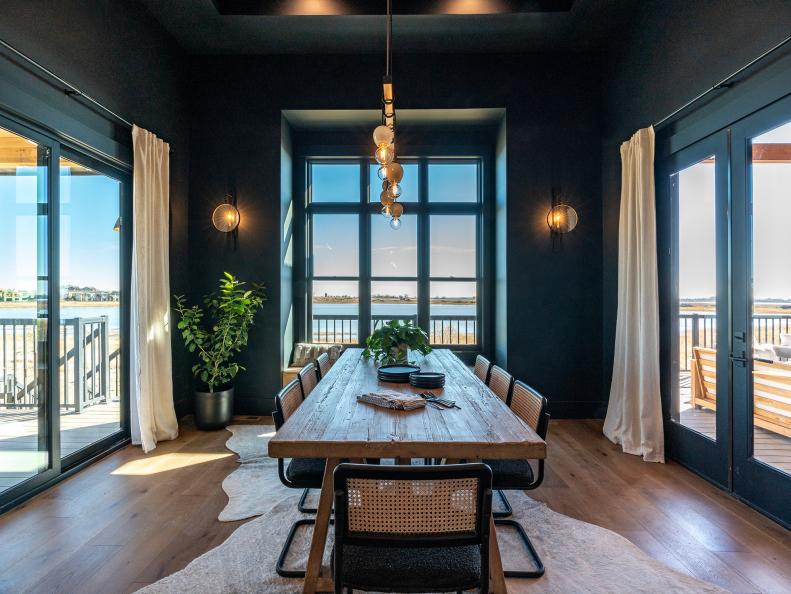1 / 51
Photo: Gilles Mingasson
The Team: Jonathan Knight and Kristina Crestin
Farmhouse Fixer co-hosts and longtime friends Jonathan Knight and Kristina Crestin might be New Englanders through and through, but they were eager to take part in Rock the Block Season 4 to prove their home renovation know-how extends well beyond the East Coast. Where Jonathan was quick to get hands-on with demolition, Kristina was on her toes thinking about all the best design tricks to maximize their appraisal at the end of the competition.









