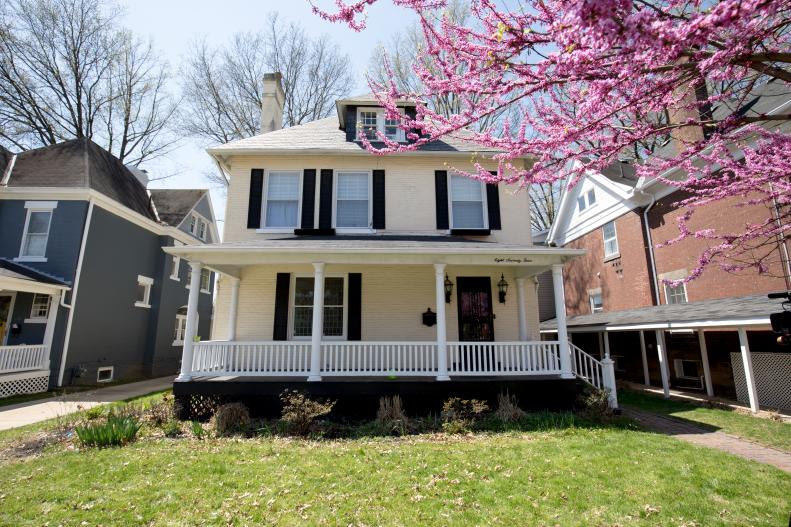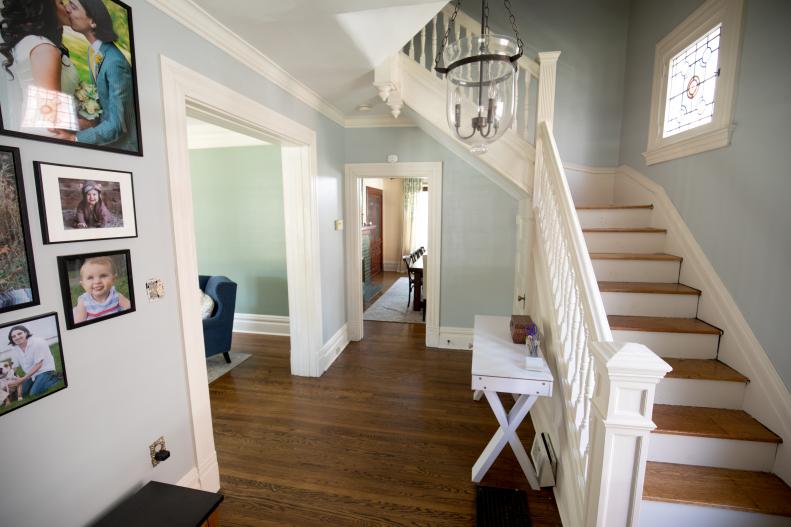1 / 19
High School Reunion Renovation
Homeowners Kelly and Greg had just moved back to Pittsburgh and bought a place right outside of the city. For the most part, they liked the house and all of the little Victorian details. However, the kitchen needed a lot of work and the home was in need of some updating — which is where Leanne and Steve came in! Turns out, The Fords grew up on the same street as Greg. He and Leanne were in the same high school class, so the pressure was on for The Fords to get this renovation right!

.-Battle-on-the-Beach-courtesy-of-HGTV.-.jpg.rend.hgtvcom.196.196.suffix/1714761529029.jpeg)







