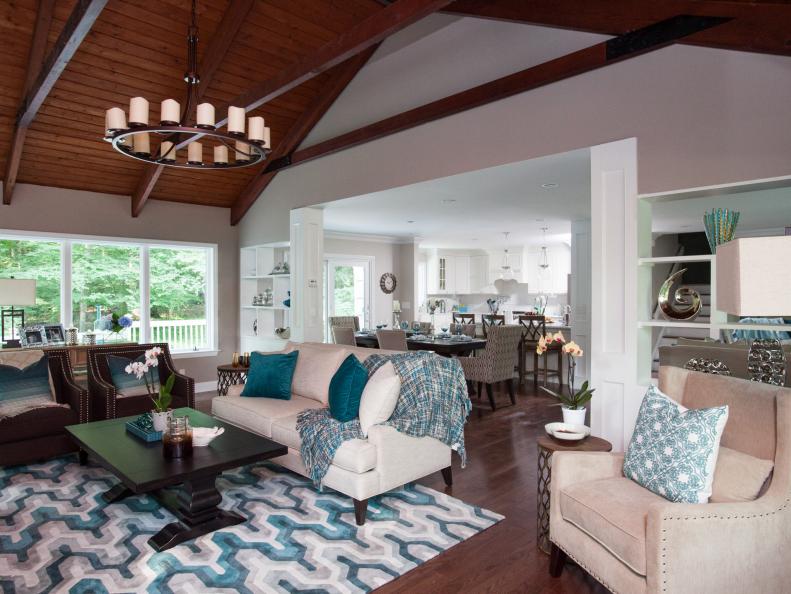1 / 30
Photo: Stephanie Diani / Getty Images f
Untapped Potential
Craig and Laurel Perler purchased a spacious three-bedroom, three-bath home in Armonk, New York. The only problem? It was in serious need of some updates. Luckily, the Property Brothers stepped in to make the home a gorgeous, open space the entire family can enjoy.









