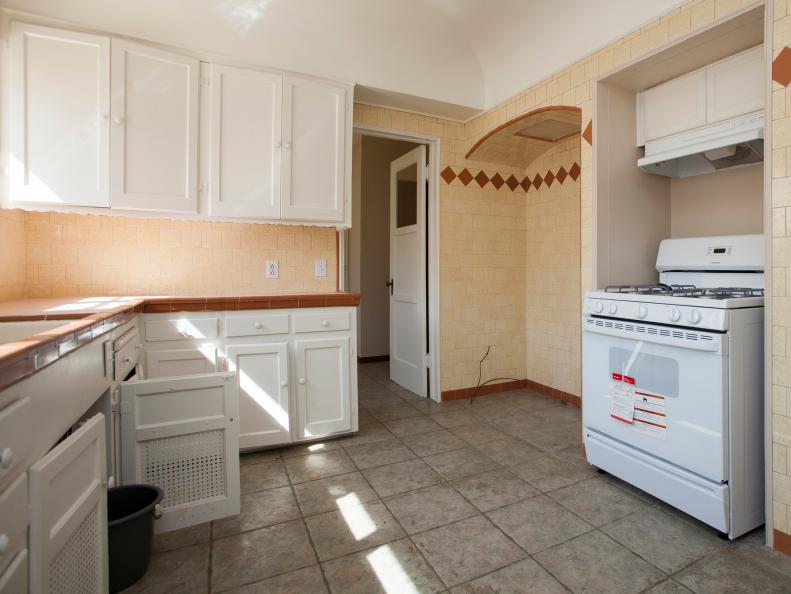1 / 50
From:
House Hunters Renovation
Spanish Charm
BEFORE: This 1930s Spanish-style bungalow had plenty of vintage charm but needed some modern updates in the kitchen. The homeowners wanted to keep some of the original details while upgrading the appliances and fixing some plumbing issues.









