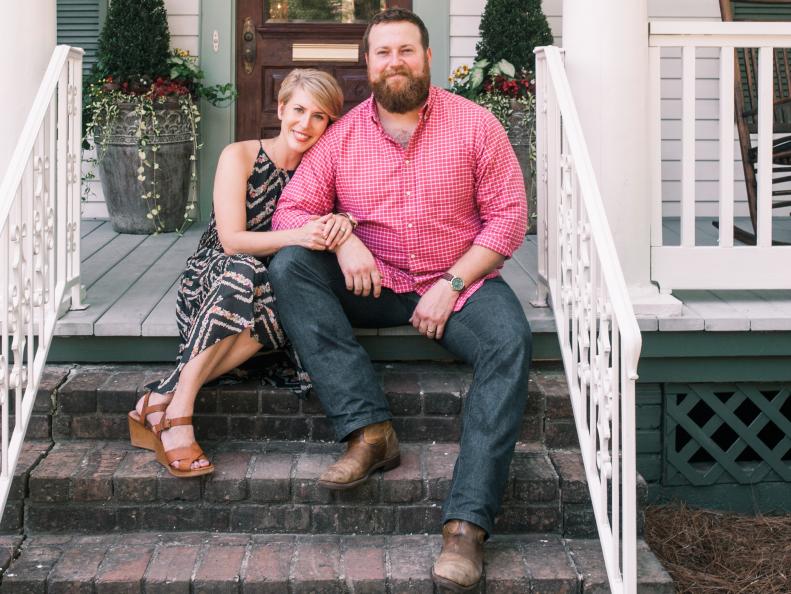1 / 25
From:
Home Town and A House With History
All About the Porch
Everybody loves a porch ...
Because porches are magical.
—Erin Napier
Heaven's a julep on the porch.
—The Punch Brothers









