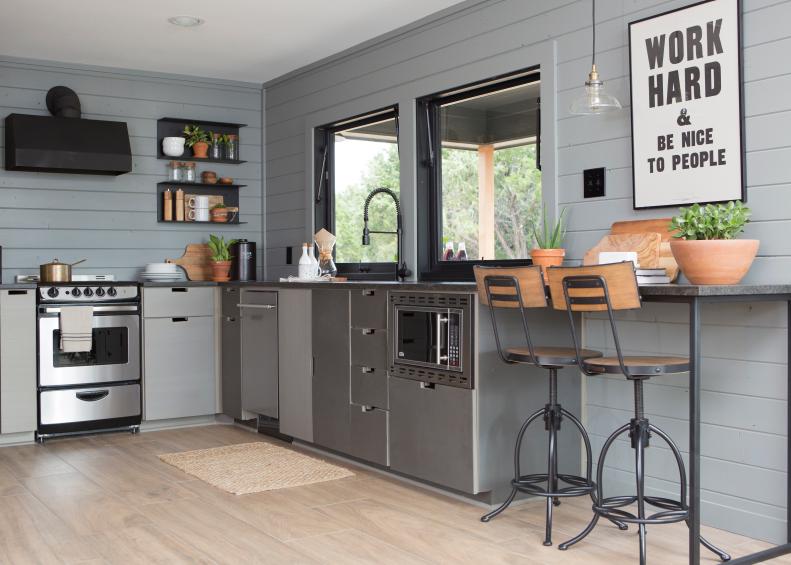1 / 30
Photo: Jennifer Boomer/Verbatim Photo A.
From:
Fixer Upper.
Cool Corner Kitchen
This cool, gray kitchen design features an L-shaped layout that wraps the storage, appliances and dining nook along the perimeter of the room. This approach frees up the floor to provide easy mobility and creates the illusion of a larger, airier space.









