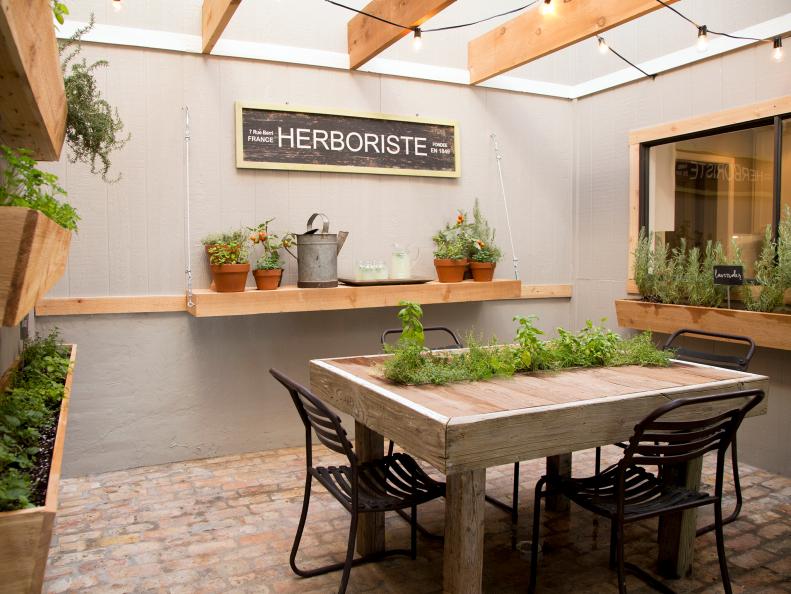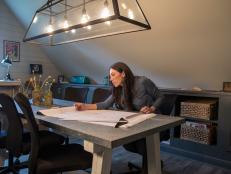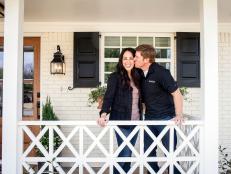1 / 72
Photo: Sarah Wilson/ Getty Images ©.
From:
Chip Gaines.
Spoiler Alert: Inspired Repurposing
One of the most dramatic challenges in this Fixer Upper makeover was what to do with the awkward and visually obtrusive atrium just inside the home's front entrance. Seen here after the renovation was complete, Joanna's creative vision helped turn an architectural eyesore into this indoor herb garden that also functions as a charming getaway for dining and entertaining.










