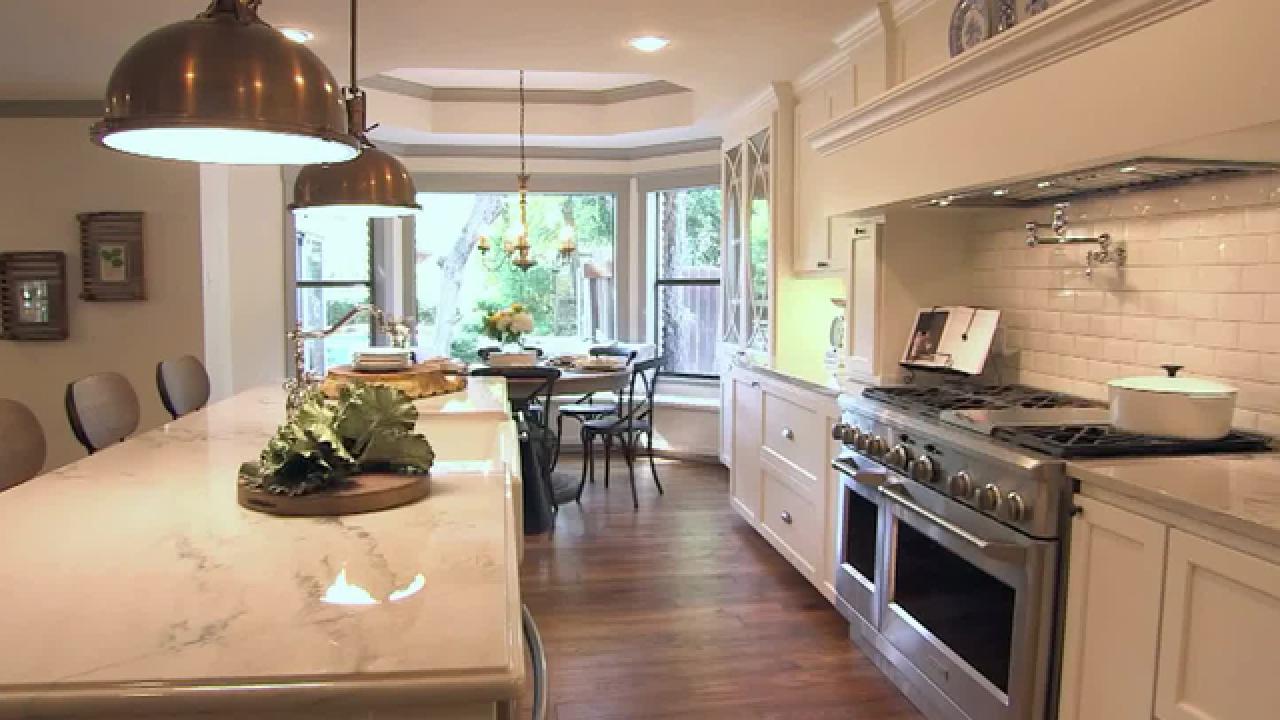Fixer Upper 'Design On Her Mind' - Season 3, Pt 1
Go behind the design, room-by-room, with Joanna Gaines in these web-exclusive videos from the home renovatino projects in Fixer Upper's season 3.

Loading Video...
Go behind the design, room-by-room, with Joanna Gaines in these web-exclusive videos from the home renovatino projects in Fixer Upper's season 3.
