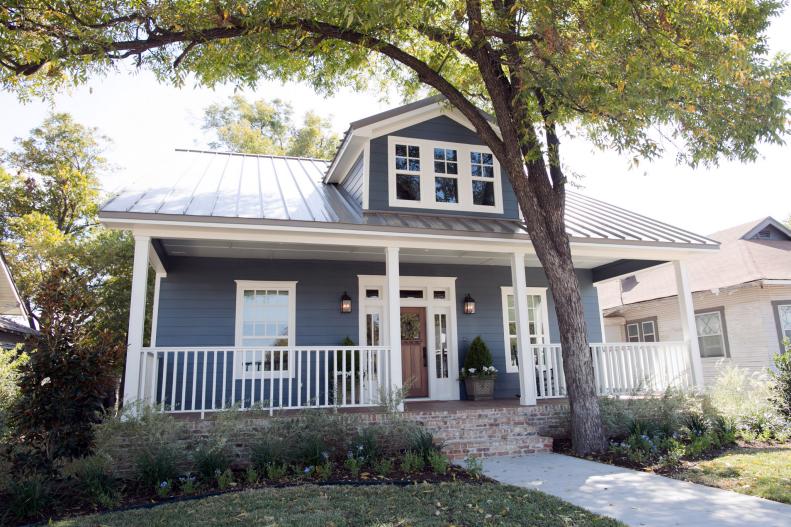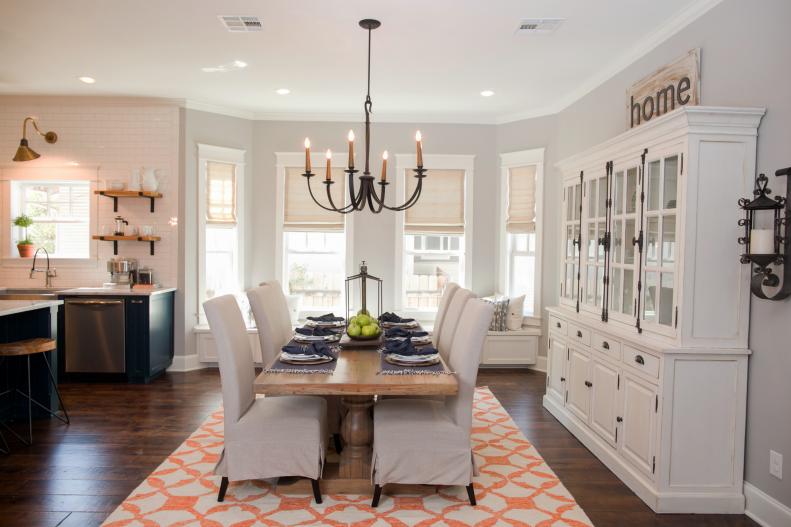1 / 64
Photo: Rachel Whyte.
From:
Fixer Upper.
Taking the Plunge
Chip and Jo took a house that appeared at first glance as if it might be in danger of falling in, shored it up and transformed it into this vintage charmer designed to suit the tastes of two new homeowners. Among the more impressive achievements on the exterior was the revival of the beautiful front porch – one of the home's most distinctive features and one that had been partially obscured by earlier modifications.









