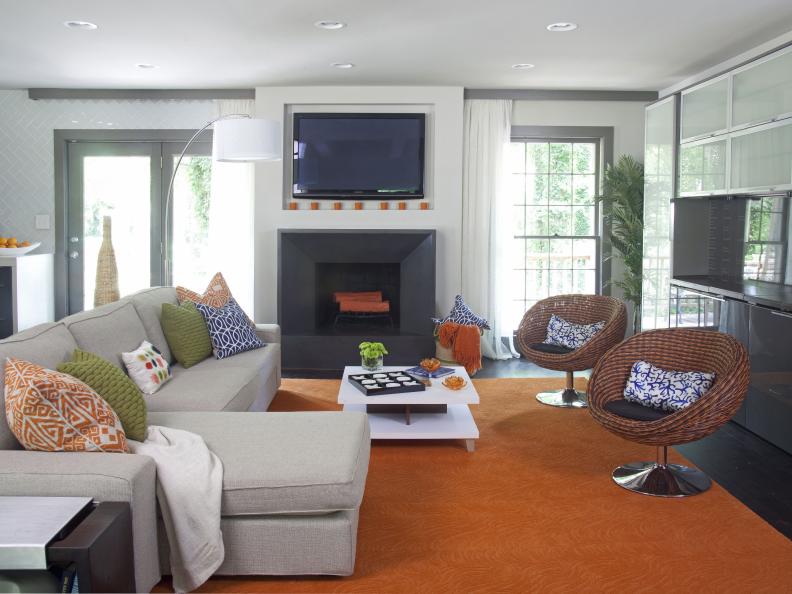1 / 16
From:
Elbow Room
A Total Makeover
The Webb family loved their neighborhood in Stone Mountain, Ga., but the tiny rooms in their 1970s ranch-style home left this family of four wishing for room to stretch out. Designer and contractor Chip Wade transformed their cramped quarters into an open, modern great room. See how he maximized their space.









