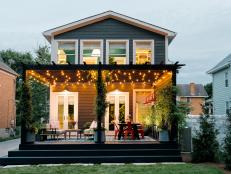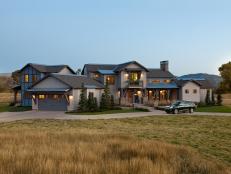1 / 15
Photo: Dennys Ilic
Designing a Chic Gathering Space for Long-Awaited First-Time Homeowners
The original supermodel turned super-remodeler, Cindy Crawford, gave back to her long-time trainer, Sara, with some help from Property Brothers Drew and Jonathan Scott on Celebrity IOU. Sara and her family endured lots of hardship over the last decade. When they were finally able to purchase their first home, Cindy stepped in to create the type of space Sara had always dreamed of owning. “I can’t imagine all the fun things [Sara and Rick] will be able to experience in their first home,” said Cindy. “It was my plan to get in here before they moved in, and I’m excited to design it with them in mind.”












