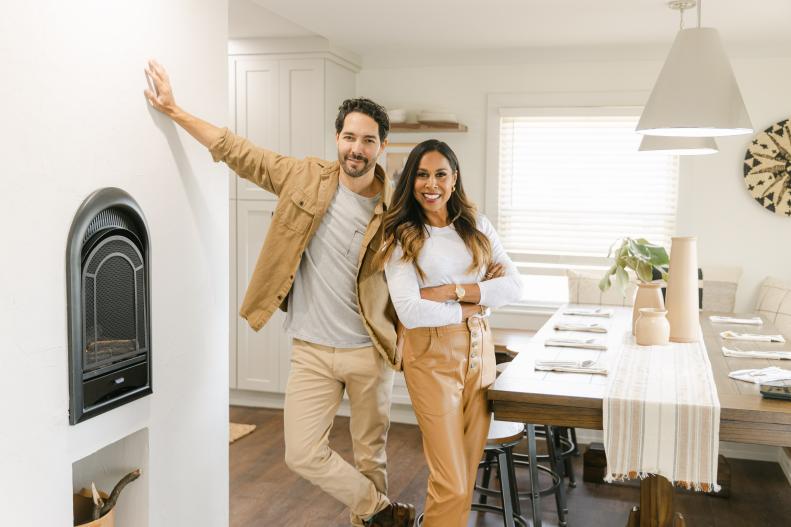What It's All About
In HGTV's Build It Forward season two, communities across the country are getting the surprise of their lives. As part of Lowe’s Hometown initiative, they’re donating 100 million dollars over five years to organizations from coast to coast. From food banks to women’s shelters to youth centers and housing for the homeless, out of thousands of applications, Lowe’s selected 100 deserving projects.
And HGTV is getting in on the action! Designer Taniya Nayak and builder Shane Duffy are traveling around the country on a mission to change the lives of five deserving individuals and the communities they work tirelessly to improve. Follow along as we unveil their incredible home makeovers and share the inspiring work they do throughout their communities!







