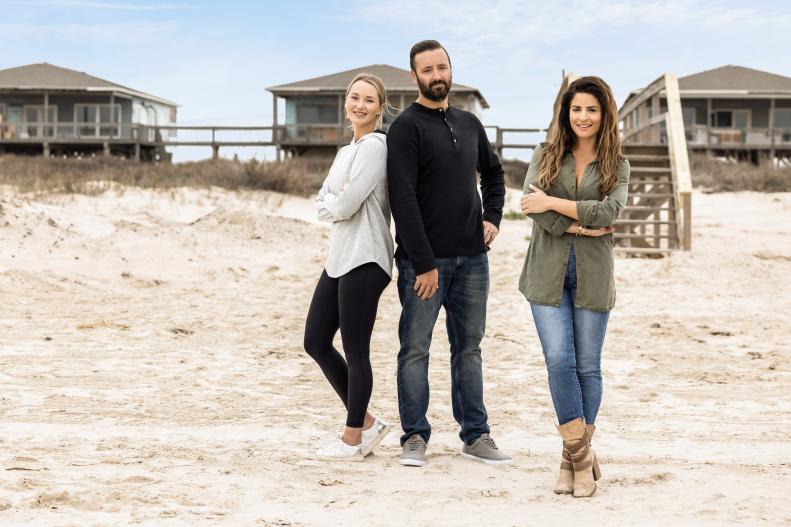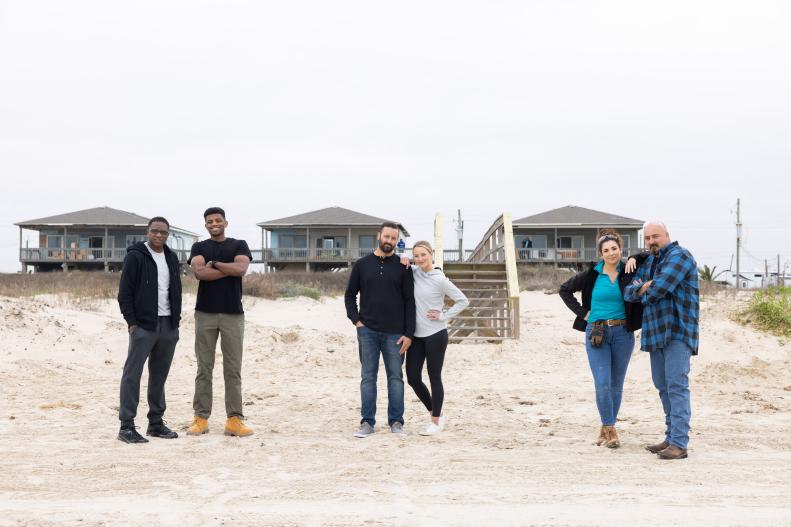1 / 30
Photo: Jessica McGowan/Getty Images
Battle on the Beach: Team Alison
For the second season of Battle on the Beach, host of Windy City Rehab Alison Victoria mentored couple Corey and Paige Cyr of Cyriously Living. From Alberta, Canada, the couple has been married for three years and have flipped five homes together. “She does more of the design aspect, and the flip and work are my part of the project,” said Corey. This project isn’t bigger than ones they’ve tackled before, but the timeline is more intense. "Being in real estate, the goal is for the home to appraise higher, so I have that dialed in,” explained Paige.









