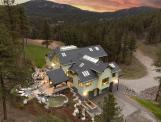Episodes
Coastal Cottage in the City
A tiny master bath with one sink and no character is expanded and enlarged into the master bedroom to create an elegant east coast cottage space. The features include walls with reclaimed barnwood wainscoting, exposed rafters wrapped in more barnwood, and the carpeting gives way to Ipe flooring. The shower is decked out in tile mats that are sprinkled randomly throughout with 1 inch seaglass accents. Attic space along on the wall opposite the shower area is converted to fit a large vanity with drop in sinks and a storage tower. A large skylight brightens the space and brings in a bit of the outdoors. Ocean not included.
Luxury, laundry and a Shower that Sings.
A small master bathroom expands into an unused adjoining bedroom to create a functional, large, and luxurious new space. Part of the room is dedicated to a stackable washer and dryer with a custom-built laundry tub that sits in a butcher-block vanity. The room is concealed by a pocket door from the rest of the bath space, which features a double sink vanity with granite top, marble tile in the shower, an Ipe shower bench, and shower glass with audio electronics that turns it into one giant music speaker. Another enclosure with pocket door conceals the water closet, and the main flooring is engineered oak barn barrel wood.
Shower Showstopper
When you already have a big bathroom like these homeowners do, the possibilities are endless. Bath Crashers takes this big and boring space to the next level by completely blowing up the room and starting over. A massive storefront window expands the view overlooking a golf course while a sleek soaking infinity tub sits in front of it. The shower that sits in the center of the room is completely enclosed in glass. Waterproof speaker tiles are installed for a touch of tech and custom closets fill the perimeter of this modern remodel.
Metal Fireplace, Brick Wall, and Cork Floor
An old Victorian bathroom is upgraded with new materials to maintain its unique charm. A glazed brick wall highlights a steel and granite double sink vanity, while a huge soaker tub sits next to a metal-wrapped ethanol-burning fireplace. Engineered cork flooring keeps the feet warm on the way to the large walk-in shower. A wood ledge with embedded wine corks and stemware holder is the final touch for enjoying a glass of wine in the space.
A Modern and Zen Makeover
This bathroom is ill equipped for this family of four. It's bland, boring and lacking in square-footage. To fix this, Bath Crashers takes the bedroom next door to create a modern space with an Asian inspired theme. A sliding translucent panel divides the room. One side has a double vanity, tub and massive walk-in shower. The other side is a powder room for guests. The vanity area is given natural light with floor-to-ceiling windows on either side and a touch of tech is installed with a hidden TV mirror. Bamboo floors lay the groundwork for this Zen space and an illuminated bamboo wall sits behind a tub that plays music.
Geometric Wood Wall
A bath with carpet and angled walls is reshaped and expanded with eclectic touches. A free-standing soaker tub sits atop 24in.x48in. slab tiles and is framed by a DIY sculptured wood wall. A floating vanity with vessel sinks and wall-mounted faucets are accessed by a pivoting door and a salvaged china cabinet is transformed into extra storage.
Mile High Ceiling
This bathroom is too big, ugly and tacky for these homeowners. To tackle their bathroom nightmare, they call upon Bath Crashers to create a modern masterpiece for the space. They gut it down to the studs and re-build the room with function and style. The walk-in shower is now big enough for two with seven fixtures and music. The freestanding tub is art and sits in front of an ethanol-burning fireplace. The materials are the perfect combination of rustic meets modern with three-dimensional tiled walls and dark hardwood on the floor that are given new light with several floor-to-ceiling windows.
Mile Hi Makeover
Making this space a real retreat starts with trashing the tub that takes up half the room. In its place is a large, unique, steam shower featuring pebbles on the floor, sleek glass tiles on the back wall, and multi-colored blue octagonal tiles on the front wall to produce a rain drop effect. The entire shower space is accessed from glass doors on each side. The shower floor pebbles flow outside the wet area to form a faux moat with LED lighting, then segues into planks of hand-scraped eucalyptus wood flooring for the remainder of the room. The shower is flanked on each side by storage cabinets with a special make-up mirror and hidden bench seat for her. Across from the storage cabinets sit his and hers furniture-style vanities with curved drawers and granite tops with built-in sinks. Clear glass pendants are suspend above each. The ceiling is layered with planks of reclaimed white-washed wood veneer, and a large window is set to provide a beautiful vista of the Rocky Mountains.
On TV
Follow Us Everywhere
Join the party! Don't miss HGTV in your favorite social media feeds.
Luxury Home Giveaways
HGTV Smart Home
A sophisticated Southwestern home in Santa Fe, New Mexico
HGTV Dream Home
A modern mountain getaway in Morrison, Colorado
HGTV Urban Oasis
A Southern-inspired escape in Louisville, Kentucky












