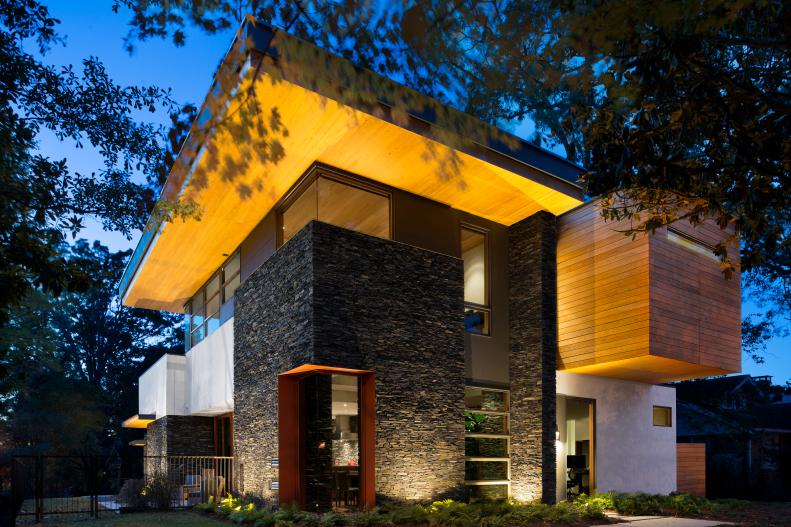1 / 19
Photo: Galina Photography.
From:
Triptych Architecture.
Modern Home Boasts Cantilevered Roof
This timelessly modern home features a cantilevered roof and a cantilevered wooden box off the front facade, which is actually the master bathroom.









