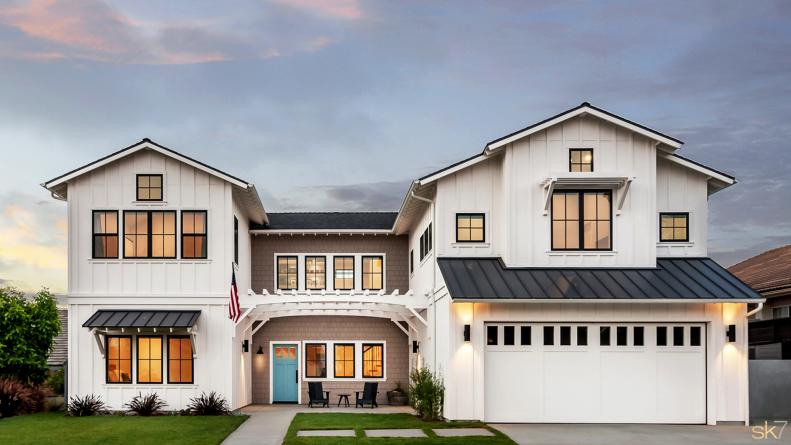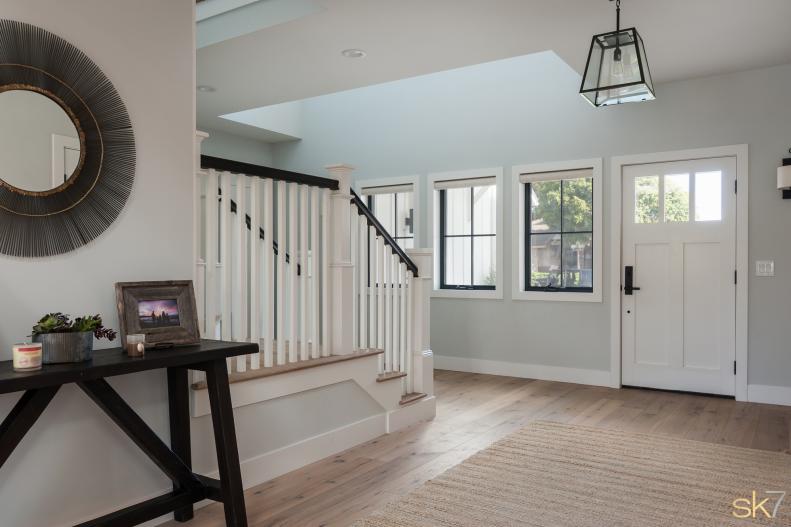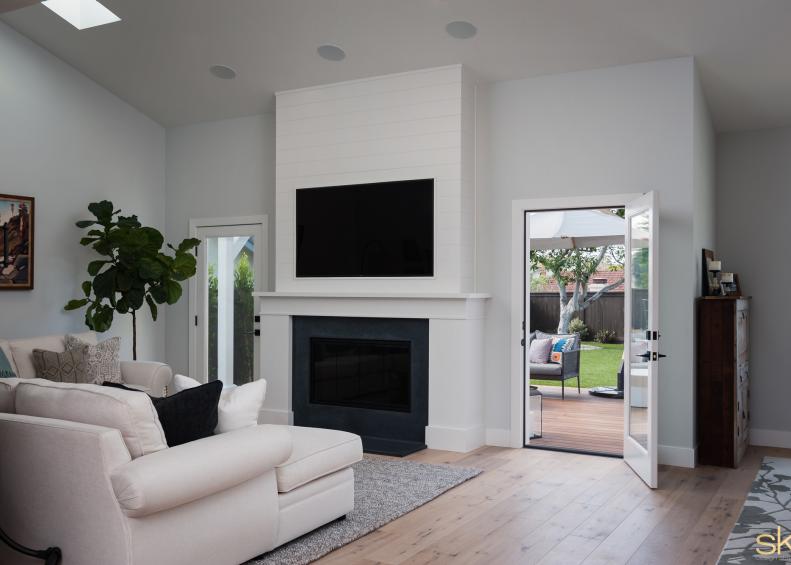1 / 14
Photo: Robert Boener.
From:
Sam Koob.
Contemporary Farmhouse Exterior and Blue Door
This 1960s home in Carlsbad, California gets a fresh new look with a contemporary twist of the farmhouse aesthetic, as well as more space. A cheery blue front door starts things off right.









