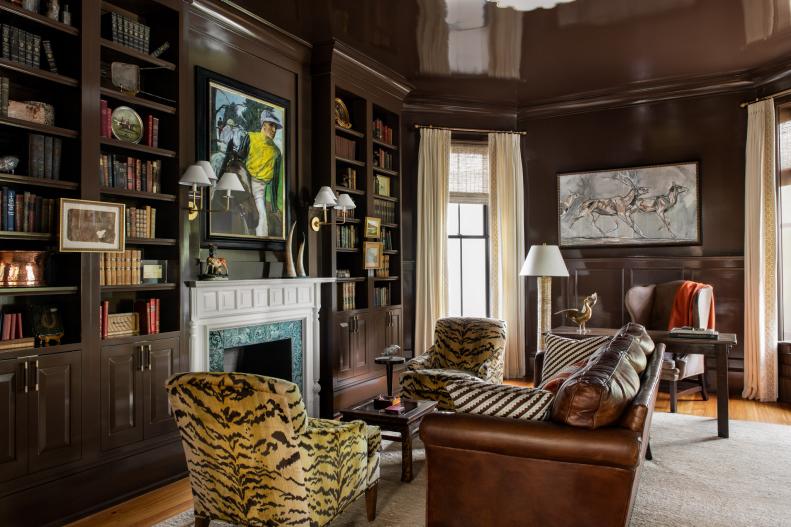1 / 29
Photo: Katie Charlotte, Baron Gibson Architecture + Design.
From:
Isabel Ladd Interiors.
Rich Chocolate Brown Home Library
The rich chocolate brown used in the library matches the trim throughout the home's main level. Pops of color were added in the wall art and fireplace surround.









