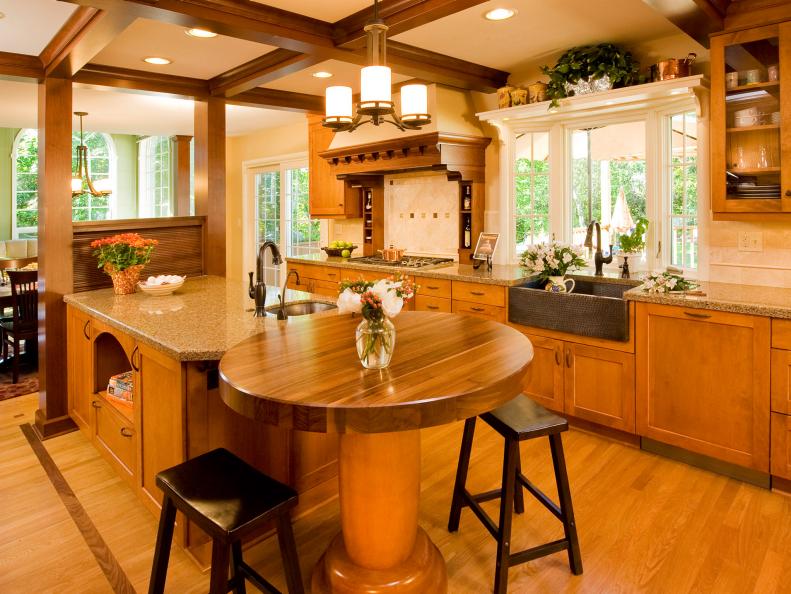1 / 5
Photo: Rolf Hagberg.
From:
Rebecca Lindquist.
Kitchen With a Table for Two
A cute little round table offers a spot just for two at the end of a long kitchen island. Sleek wooden cabinets offer plenty of concealed storage and add to the room’s transitional style. A large window behind the sink floods the room and natural light, making it appear brighter and larger.









