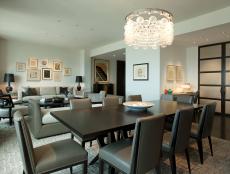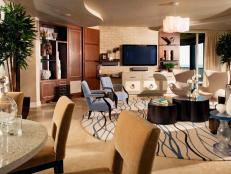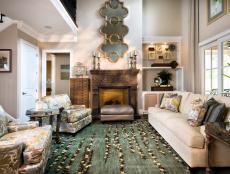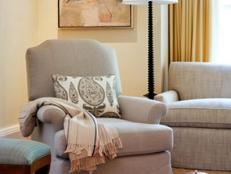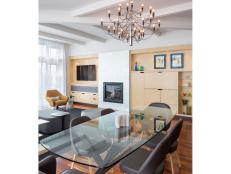1 / 6
Photo: Scott Shigley.
From:
Michael Abrams.
Cohesive Feel
The updated layout for the penthouse's combined dining and living space allows for easy flow and creates designated areas for activities.







