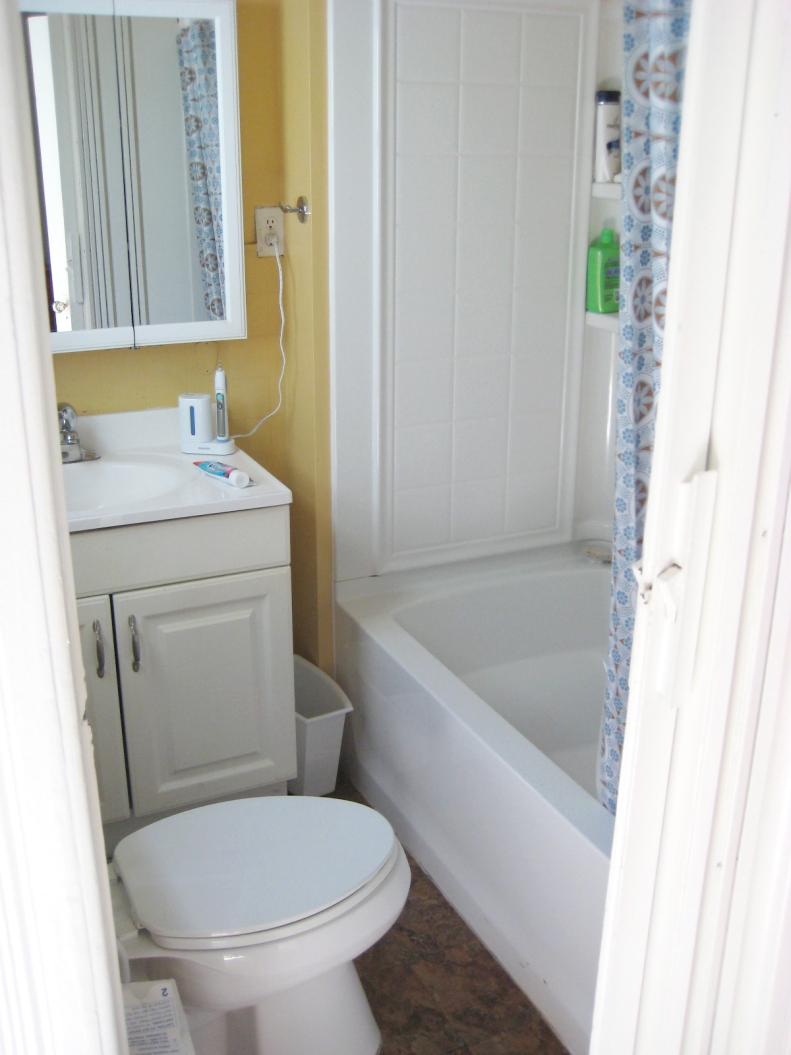1 / 5
From:
Jennifer Jones
Before: Crowded Bathroom
Designer Jennifer Jones tackled one of the tiniest bathrooms she had ever seen. She had to figure out how to fit a standard tub, toilet and sink into a bathroom that is less than 6x6 feet.









