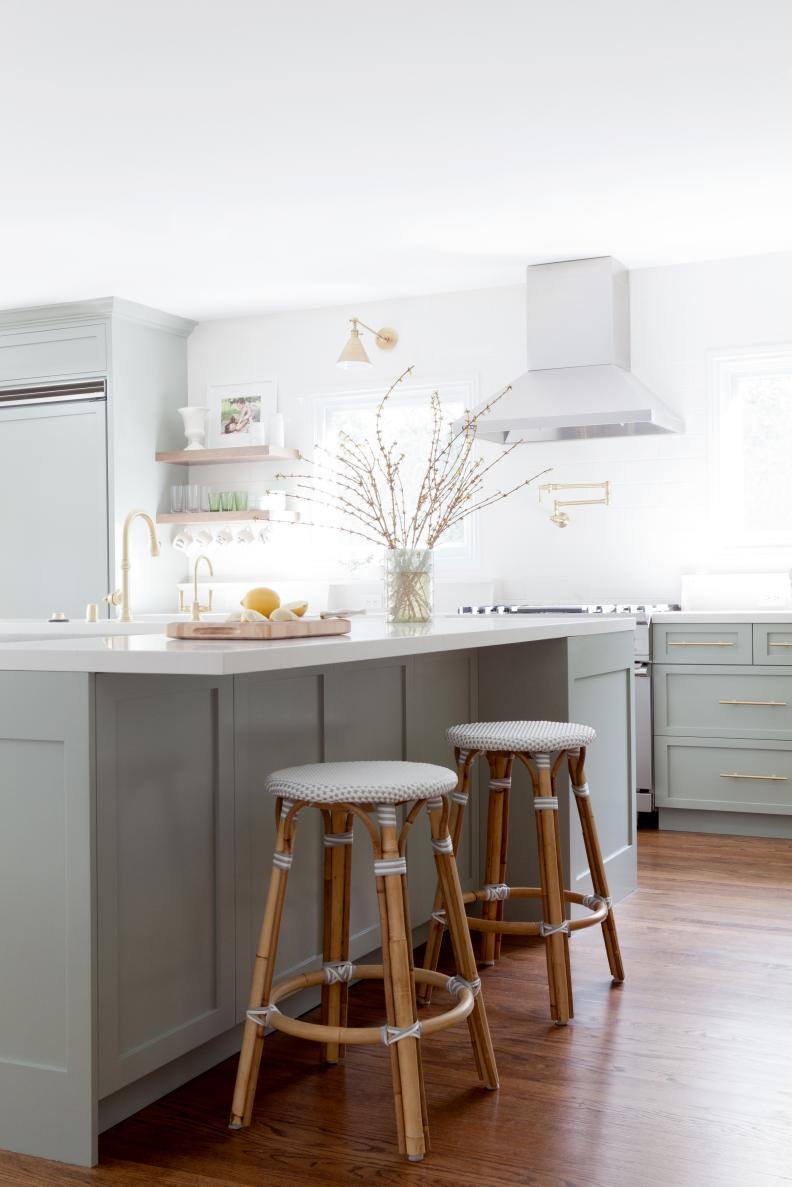1 / 12
Photo: Amy Bartlam.
From:
Jenn Feldman Designs .
Fresh, Contemporary Kitchen With Banquette Seating
The kitchen receives a fresh update with a gray and white color palette that is super chic. The custom banquette is perfect for enjoying breakfast with family, including the furry family members.









