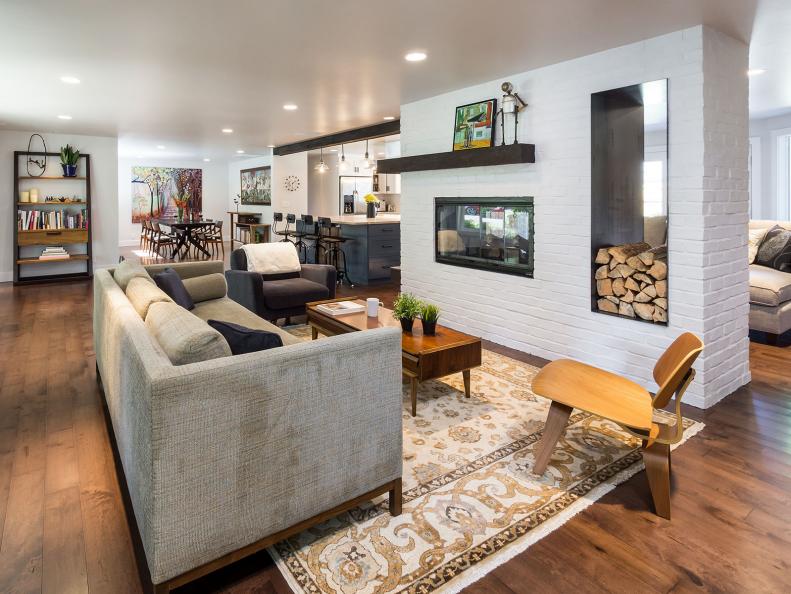1 / 14
Photo: Darius Kuzmickas - KuDa Photography 2015.
From:
Jordan Iverson.
White Midcentury Living Room With Brick Fireplace
The great room features multiple seating areas: a more formal living room, pictured here. On the other side of the double-sided fireplace is a more casual family room-style space with a tv.









