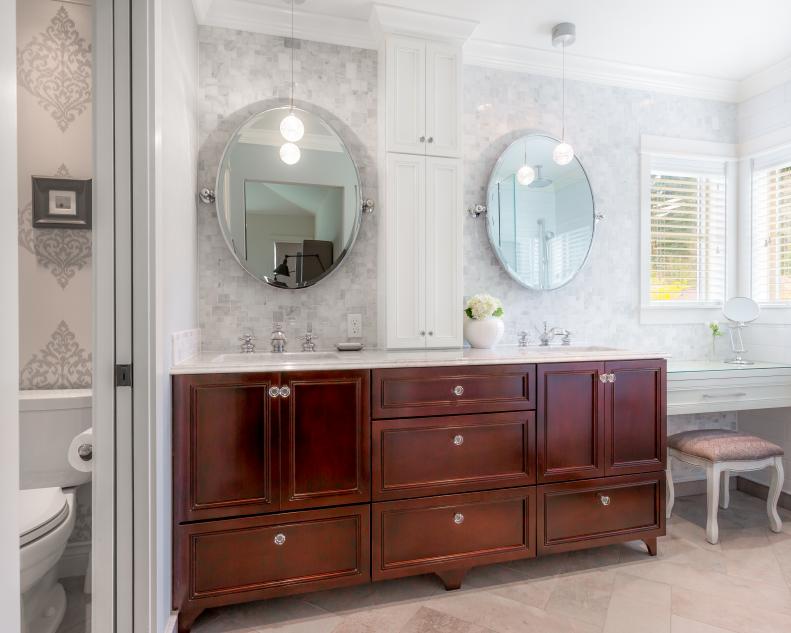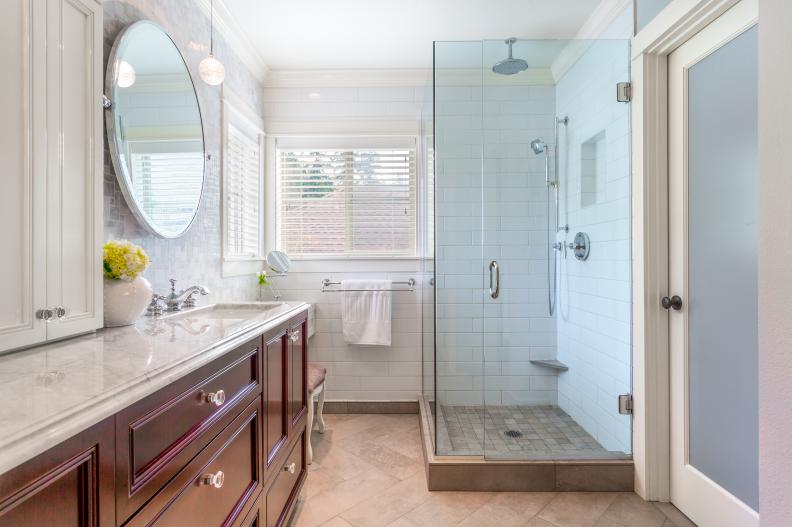1 / 6
Photo: Cory Holland.
From:
Harmony Weihs.
Sliding Barn Door Entrance to Serene Master Bathroom
This master bathroom renovation included the installation of a reclaimed sliding barn door to help maximize the bathroom space without losing square footage with a door swing. Just beyond the door is a cherry wood double vanity with oval mirrors and globe pendant lights.









