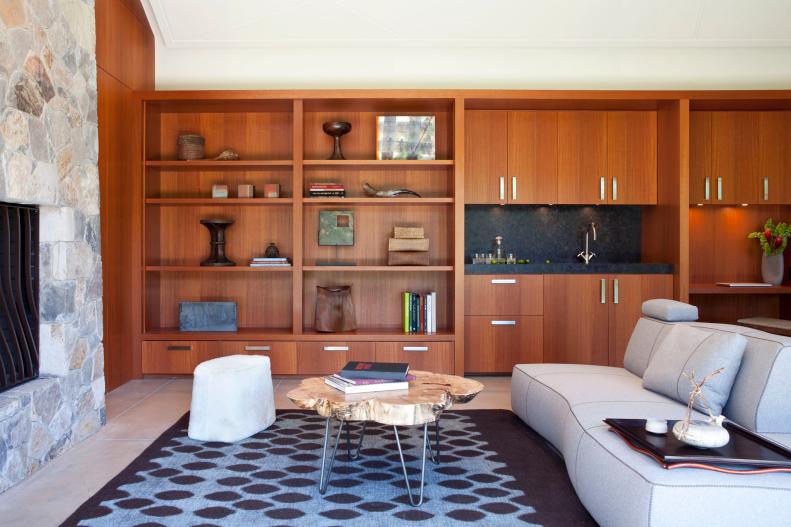1 / 8
Photo: Gregg De Meza.
From:
Gregg De Meza.
Small Yet Luxurious Guest Cottage
At only 640 square feet, this guest house is small but includes a wealth of luxuries, including a view of the Northern California wine country.









