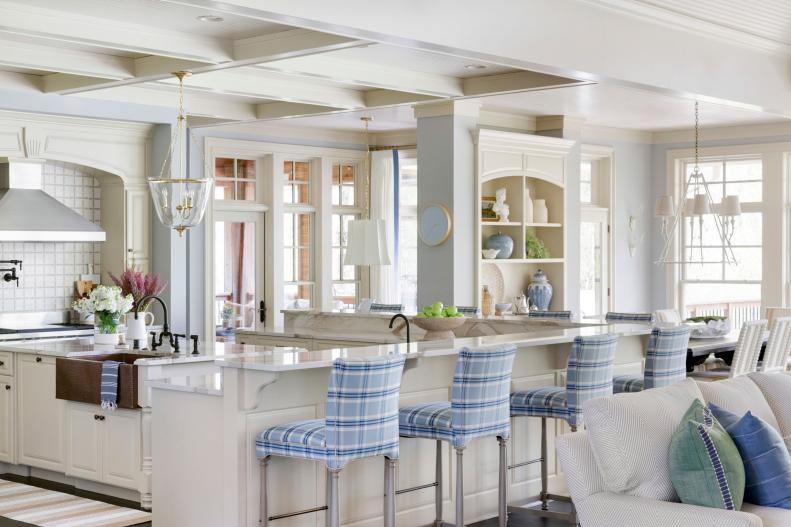1 / 29
Photo: Spacecrafting.
From:
Bria Hammel Interiors.
White-and-Blue Kitchen Combines Classic and Contemporary
The main level of this gorgeous home is truly open concept — with the kitchen, living and dining room in view of one another — so the designers addressed them together in the redesign. The millwork in the ceiling, walls and cabinetry present traditional lines finished in a light, contemporary palette, mixing modern and traditional to great effect. The gorgeous blue hues in the wall color and furnishings contribute both personality and depth. The designers explain the selections, "We made sure to select pieces that complemented one another and could withstand the test of time and stand up to little grandchildren on the move! Our clients were not afraid of color so we really played that up in this space. Then, by layering in different patterns and textures this room immediately had that lived-in and cozy feel."









