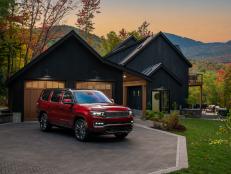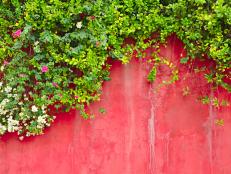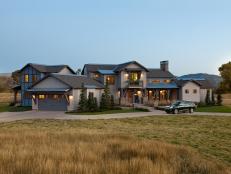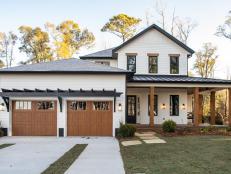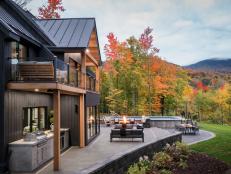1 / 15
Photo: Houlihan Lawrence, a member of Luxury Portfolio International.
From:
Houlihan Lawrence and Luxury Portfolio International®.
Mansion Overview With Pool
If five bedrooms, an acre of land, a heated pool and over 6, 000 square feet of living space, aren't enough reasons to love this wonderful home, may we also offer views (and breezes) of Long Island Sound?








