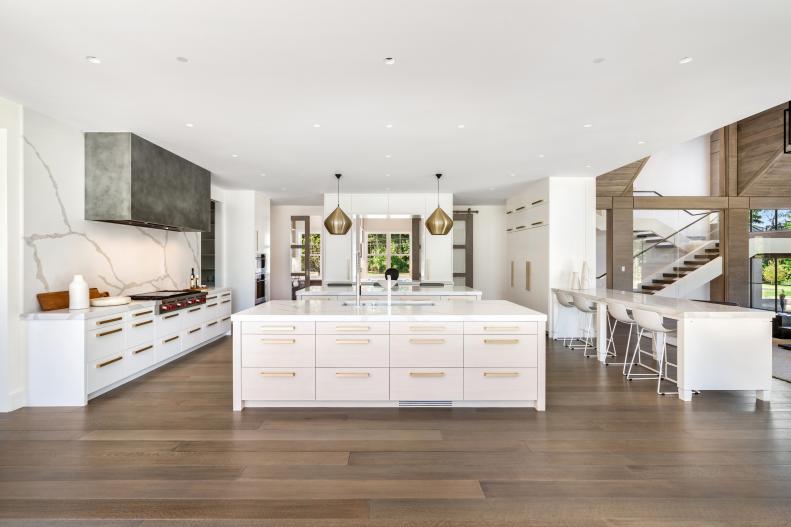1 / 15
Photo: Halstead Real Estate, a member of Luxury Portfolio International.
From:
Halstead Real Estate and Luxury Portfolio International®.
Open-Concept White Kitchen
With two islands and a gas range, this open-concept kitchen is a chef's dream. The neutral color scheme is broken up by accents of gold in the pendant lighting and hardware.









