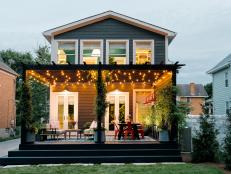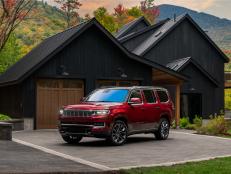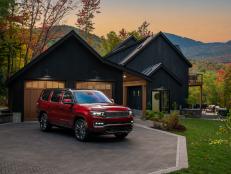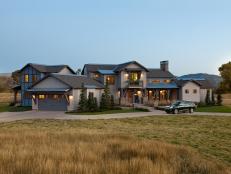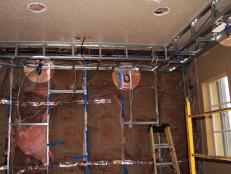1 / 12
Photo: CIR Realty, a member of Luxury Portfolio International.
From:
CIR Realty.
Home Nestled in Nature
For this modular home, designed by Karoleena Homes, two modules are combined for a contemporary, open concept house. It displays the genuine ability of their designs to fit well into their natural surroundings.







