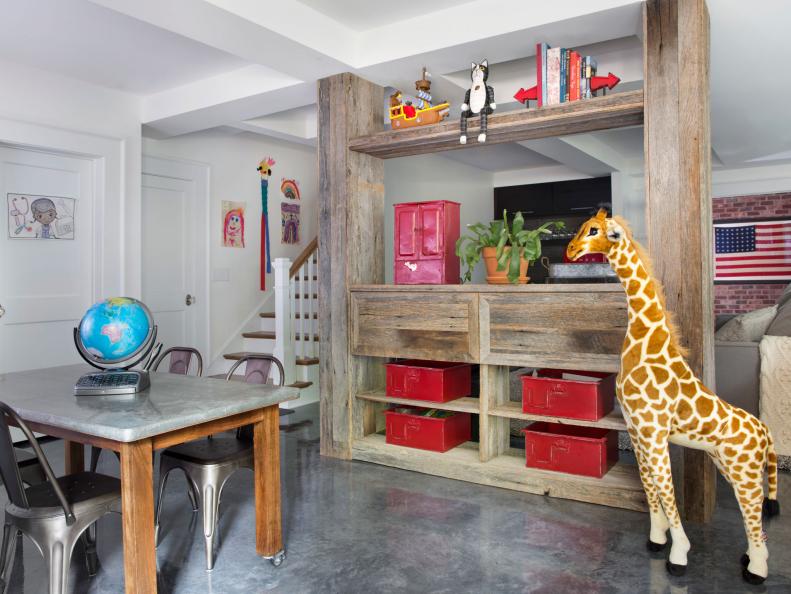1 / 19
From:
Brian Patrick Flynn
Unused Space Gets an Update
To add plenty of space for their growing family, an Atlanta couple underwent a massive remodel turning the previously unused basement into the heart of the home. While the drywall, ceiling detail and electrical were completely updated with a polished look, the concrete floors were simply stained and sealed for an industrial touch.









